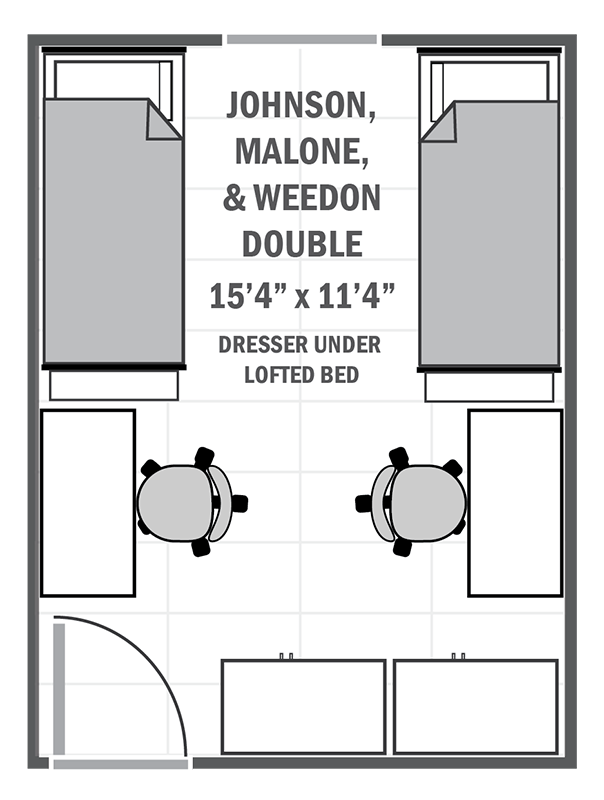Floor Plan:

Area:
Johnson, Malone, & Weedon
Bookshelf Dimensions:
42"W x 12"D x 24"H
Desk Dimensions:
48"W x 24"D x 30"H
Dresser Dimensions:
28"W x 24"D x 30"H
Flooring Dimensions:
15'4"L x 11'4"W hard surface floor
HVAC Dimensions:
Yes
Other Dimensions:
16"W x 20"D x 27"H
Wardrobe Dimensions:
72"H x 42"W x 24"D with mirror. Includes 3 drawers and hanging area.
Window Dimensions:
54"H x 40"W x 2"D inside
Bed Description (Item):
Adjustable-height lofted beds
Bed Dimensions:
80"L x 36"W x 60"H
Bookshelf Description (Item):
Carrel with tackboard on top of desk
Desk Description (Item):
Desk
Dresser Description (Item):
3-drawer Dresser with pull-out white board surface
Flooring Description (Item):
Flooring
Other Description (Item):
3-drawer pedestal on casters (1 large drawer and 2 small drawers)
Wardrobe Description (Item):
Wardrobe
Window Description (Item):
Window
Mattress Dimensions:
80"L x 36"W (extra long)
Mattress Description:
Mattress

