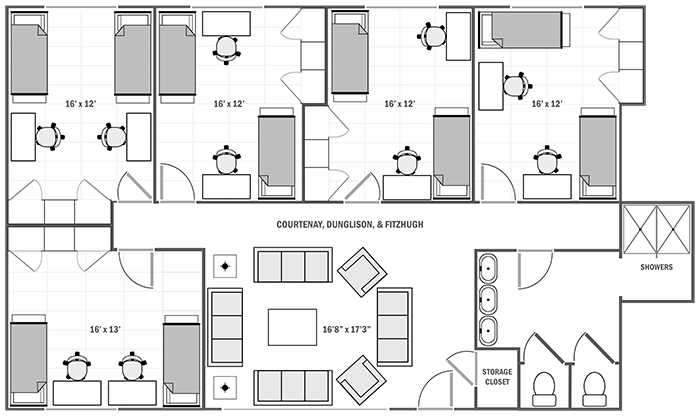Floor Plan:

Area:
Alderman Road Suite-Style
Closet Dimensions:
7'H x 3'3"W
Desk Dimensions:
47"W x 23"D x 30"H
Door Dimensions:
96"H x 36"W
Dresser Dimensions:
29"L x 8"H x 7"D (large drawer), 14"L x 6"H x 5"D (small drawers)
Flooring Dimensions:
16'L x 12'W (bedroom), tile floor
HVAC Dimensions:
Ceiling fans in bedrooms, air conditioning in suite common rooms
Window Dimensions:
57"H x 72"W x 6"D
Bed Description (Item):
Twin junior loft bed
Bed Dimensions:
up to 36" of space under bed
Closet Description (Item):
Closet area (built into wall)
Desk Description (Item):
Desk
Door Description (Item):
Door
Dresser Description (Item):
Three drawers built into closet (one large, two small)
Flooring Description (Item):
Flooring
HVAC Description (Item):
HVAC
Window Description (Item):
Window
Mattress Dimensions:
80"L x 36"W (extra long)
Mattress Description:
Mattress

