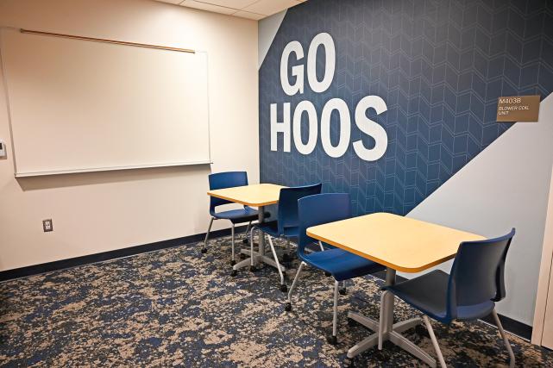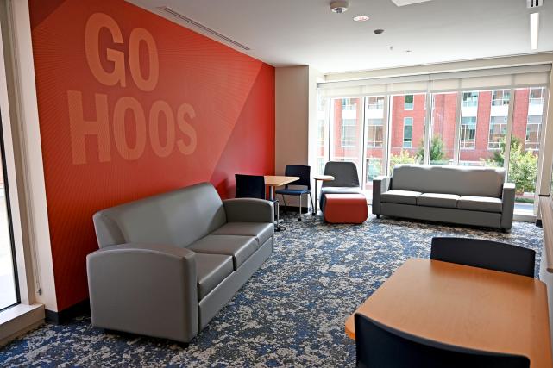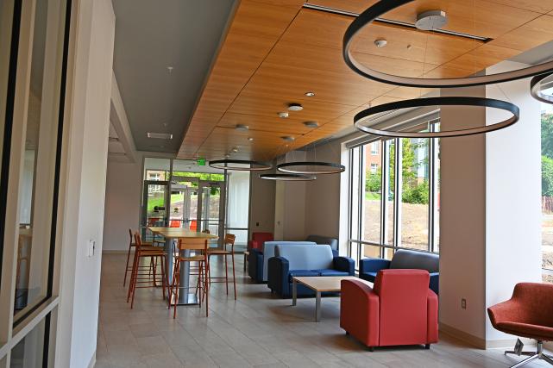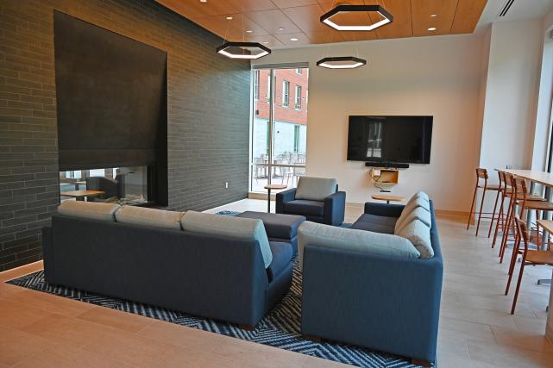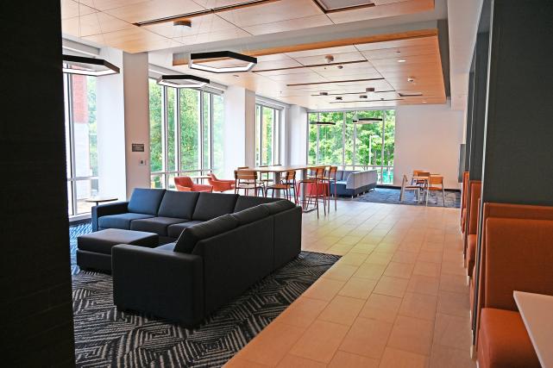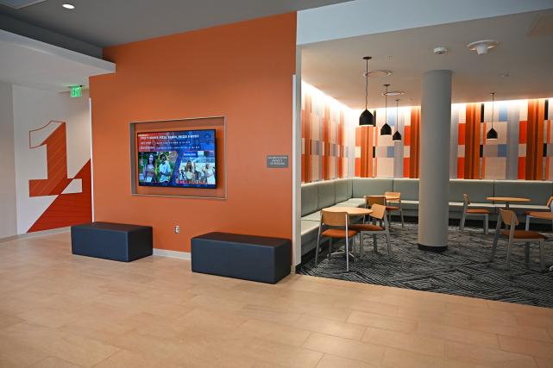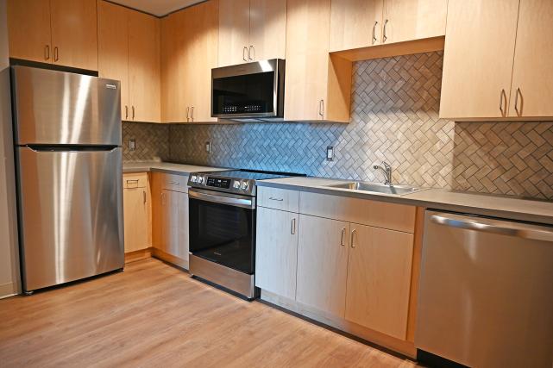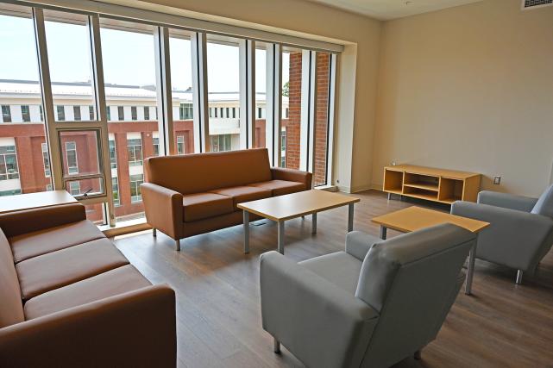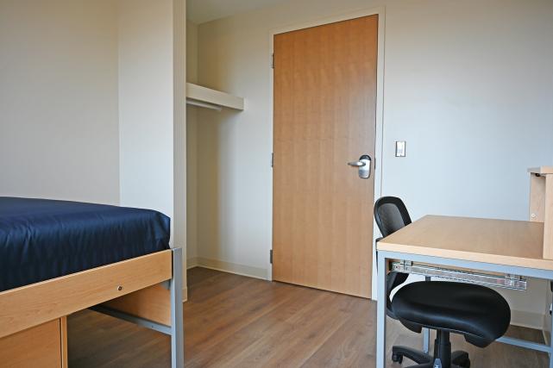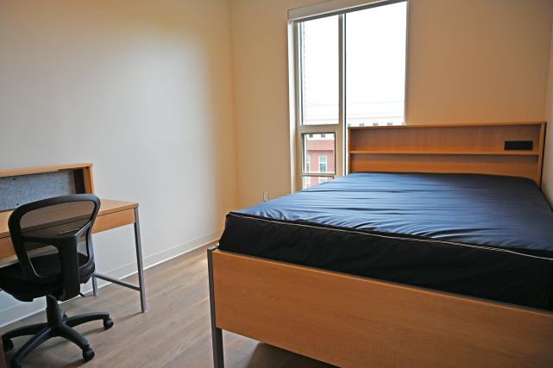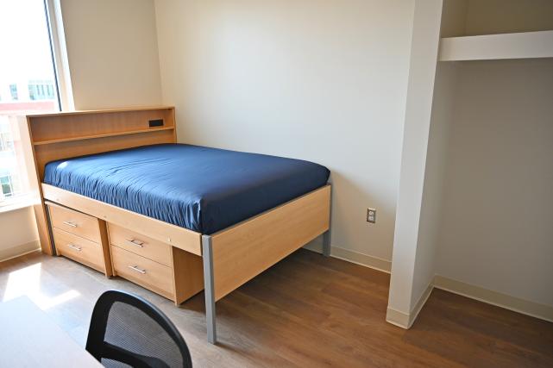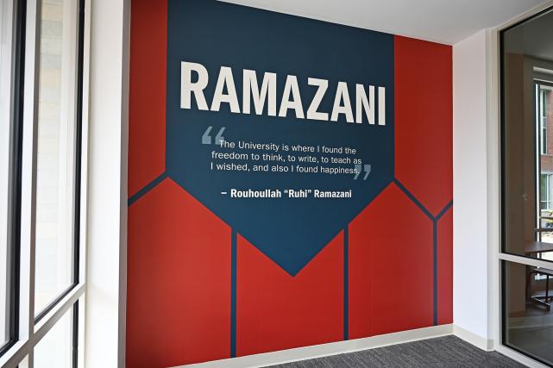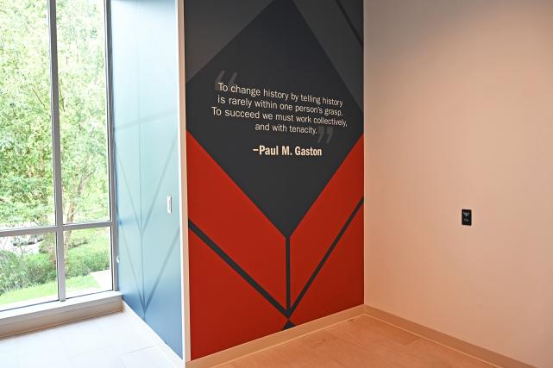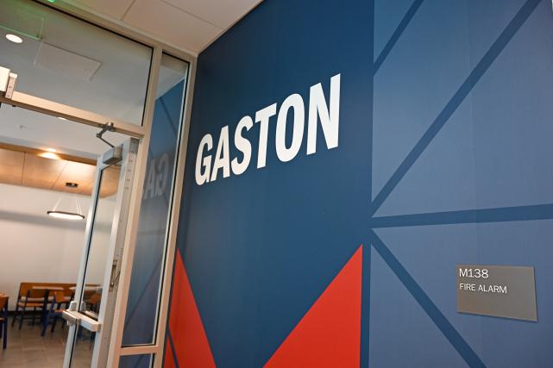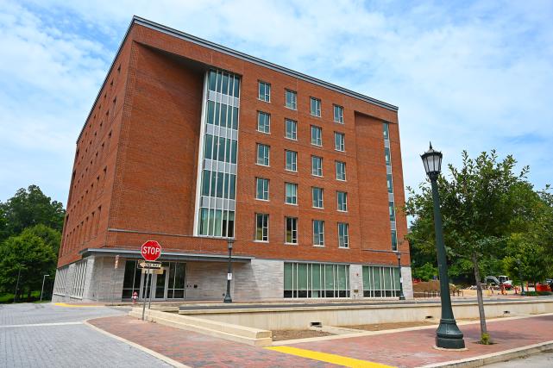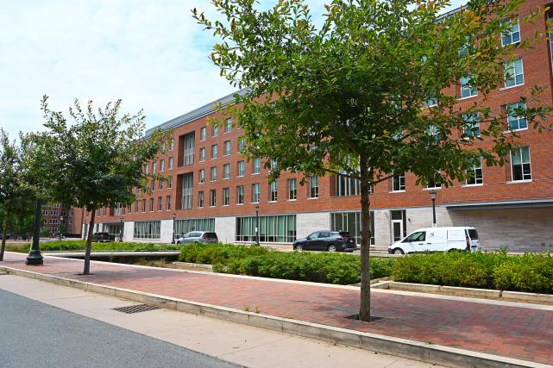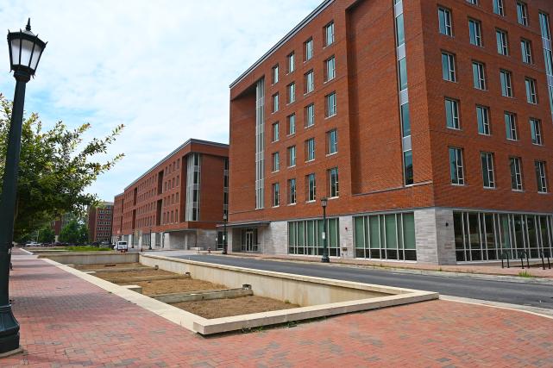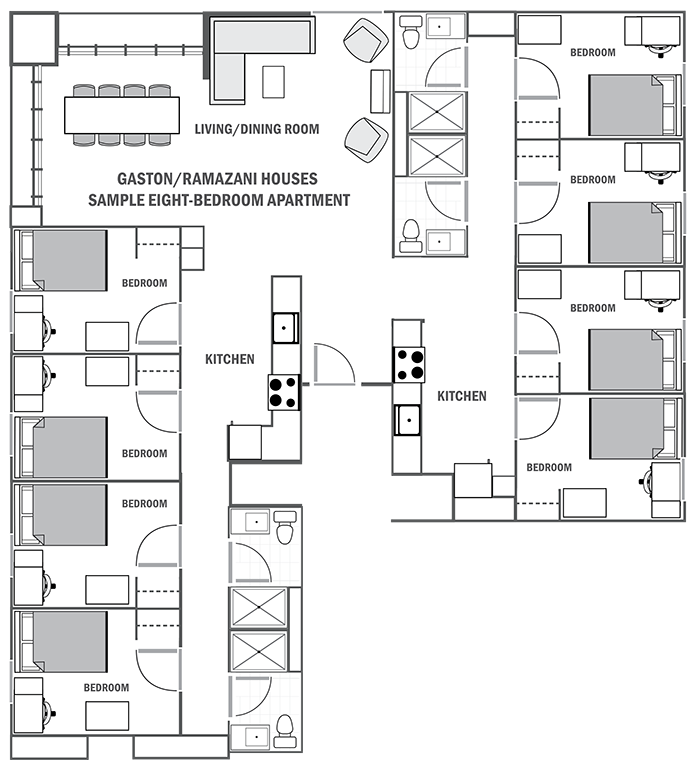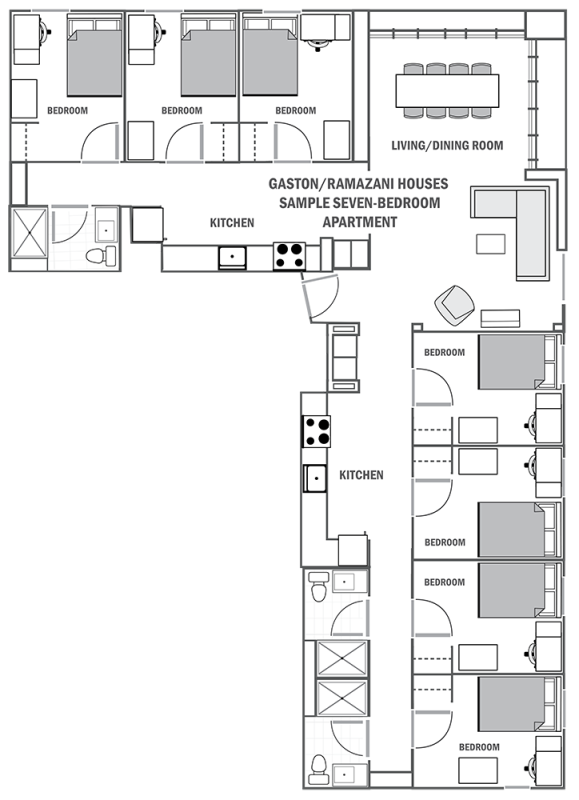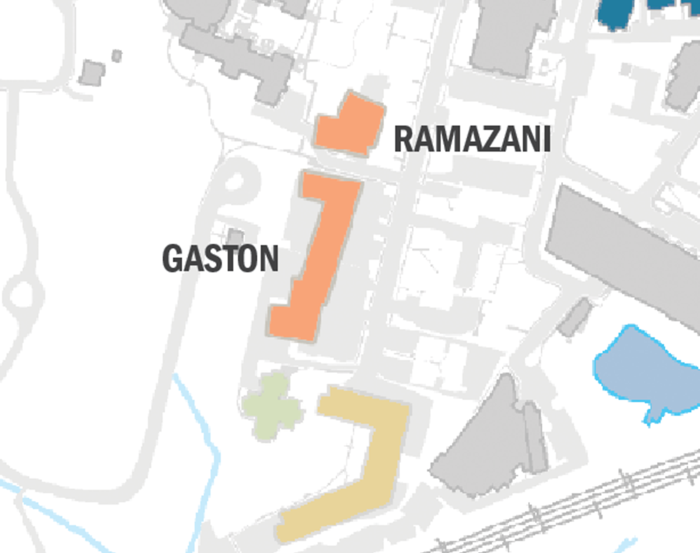What are Gaston and Ramazani Houses like?
Opened in Fall 2024, upperclass apartments are offered in Gaston House (a five-story building) and Ramazani House (a six-story building) on Brandon Avenue. Most of these furnished apartments include eight single-occupancy bedrooms and four full baths. A small number of apartments include seven single-occupancy bedrooms and three full baths. All units feature two full kitchens and a communal dining/living space in each apartment. Adjacent to Bond and Bice Houses and close to Central Grounds, Gaston/Ramazani Houses also include a dining facility and underground parking on a street with green public spaces.
Gaston/Ramazani apartments and capacities include:
8-bedroom (8-person): 37 apartments, 296 students
7-bedroom (7-person): 6 apartments, 42 students
Amenities & Furnishings
1 full size bed (85½" L x 56" W x 34" H; mattress is 75" L x 54" W)
Desk (35½" W x 13½" D x 30" H) with chair and wastebasket
Built-in closet
Two dressers (28½" W x 23" D x 20" H)
Living rooms have a sofa and TV stand
(some apartments include two (2) lounge chairs and a coffee table)
Dining room table with eight (8) chairs
Hard surface floors
Wireless connection to the University's computer network
Air conditioning
Window blinds (must be left in place)
What's Nearby
University Medical Center
School of Nursing
Student Health and Wellness
Laundry facilities
Water bottle filling station
Map
Floor Plans
(434) 243-7013



