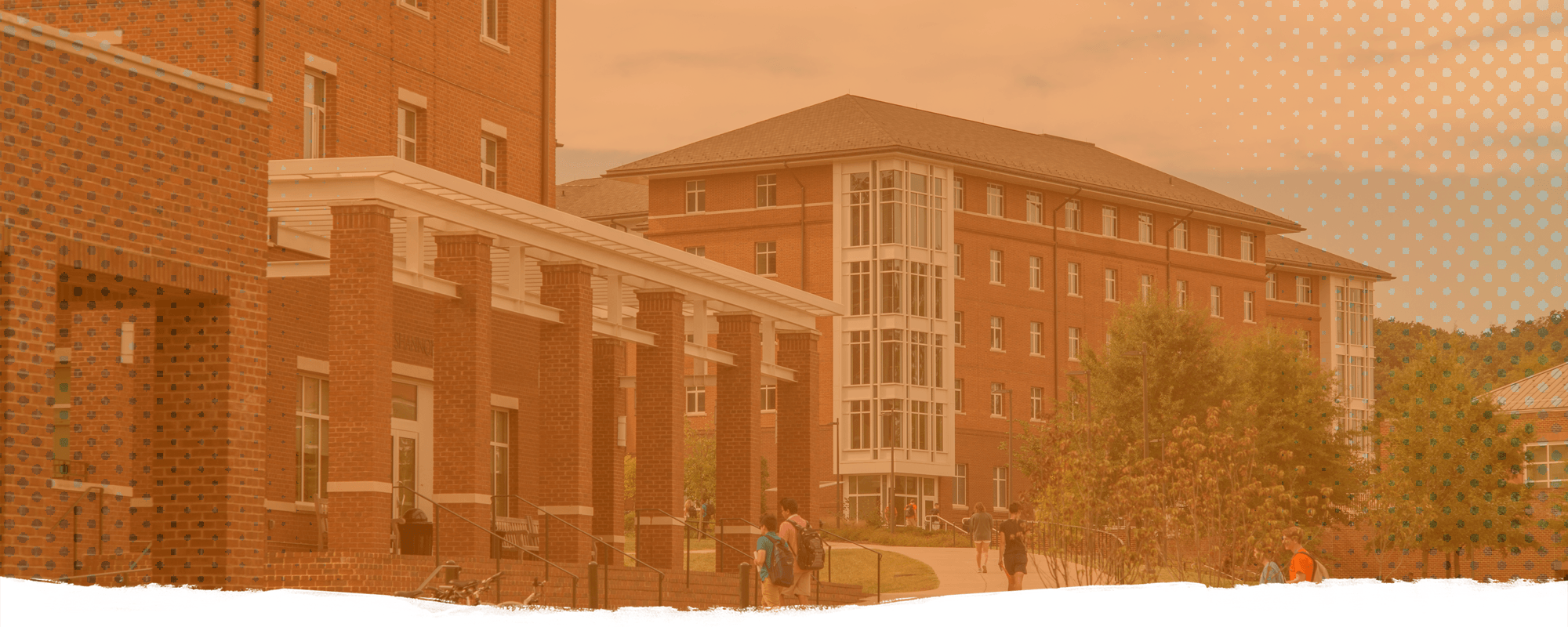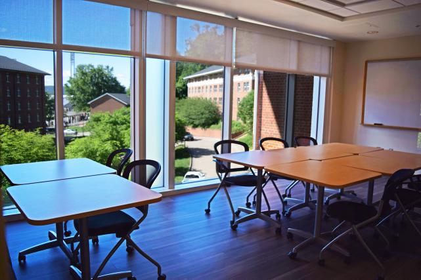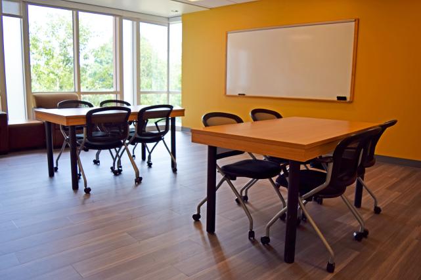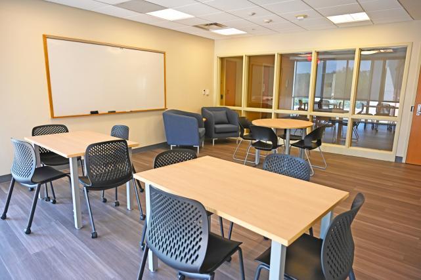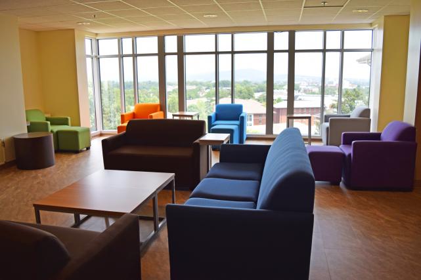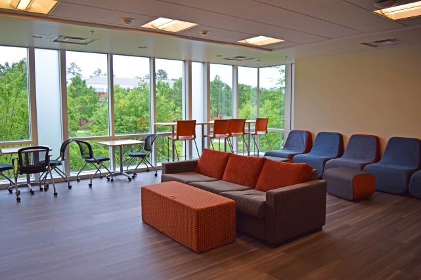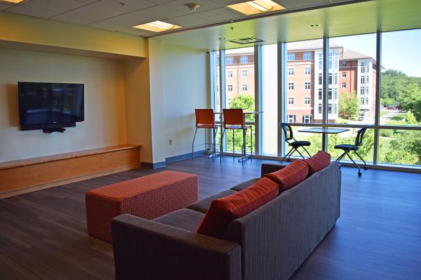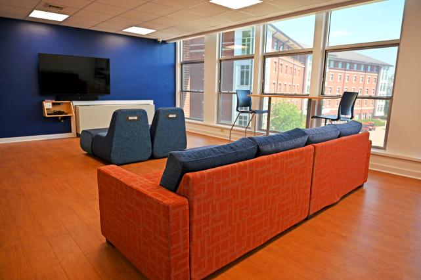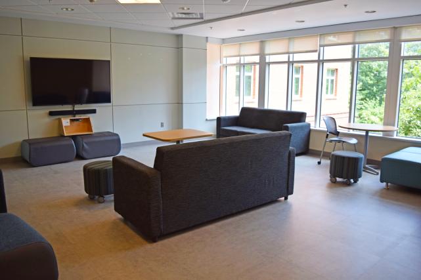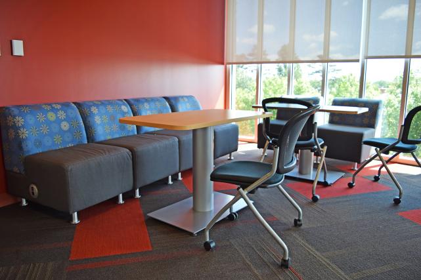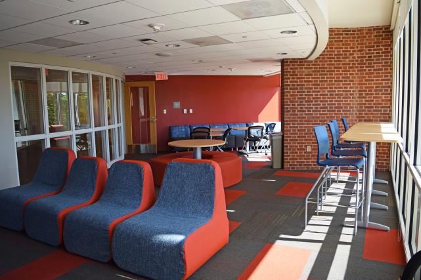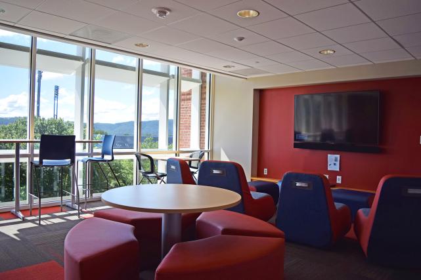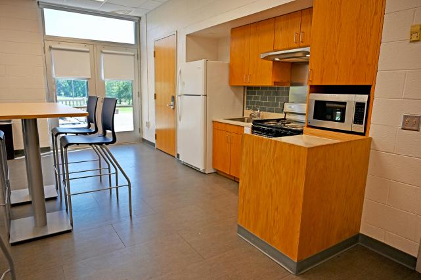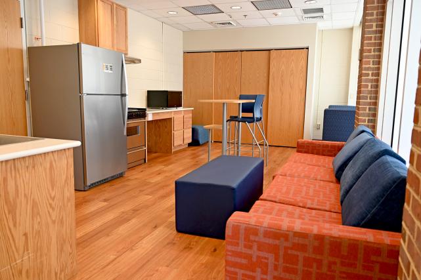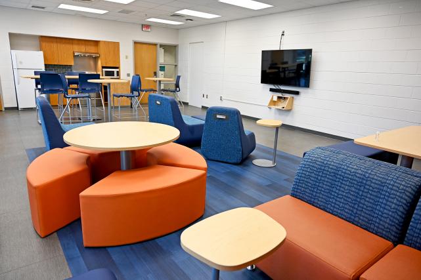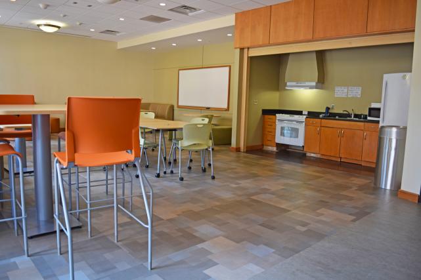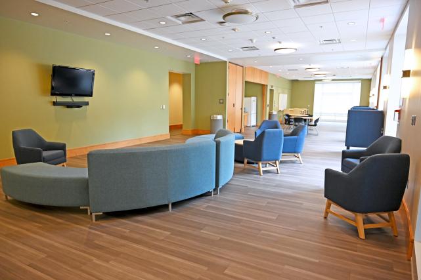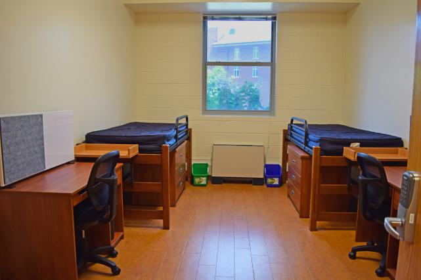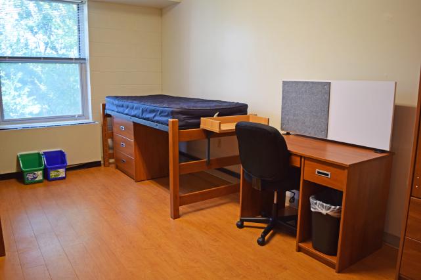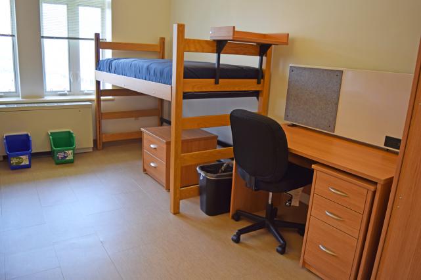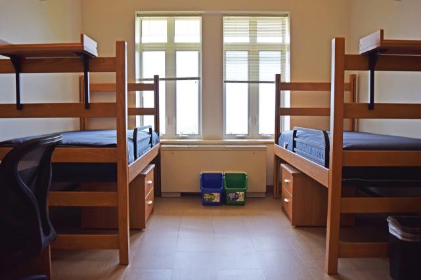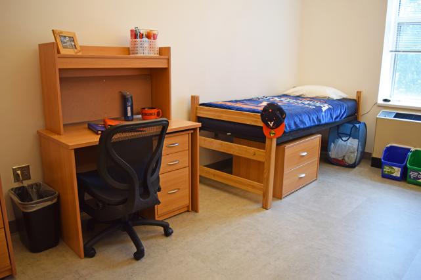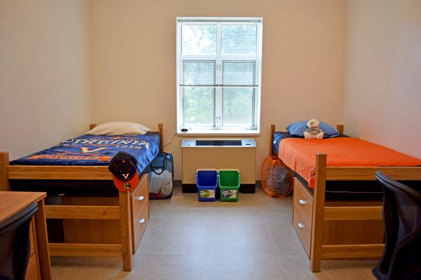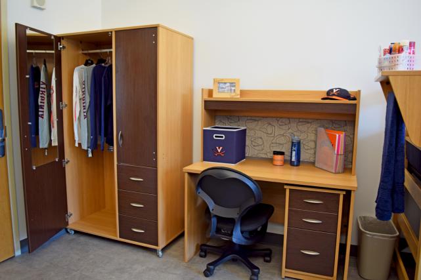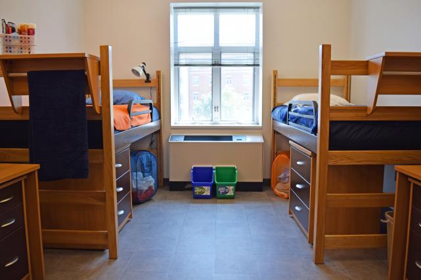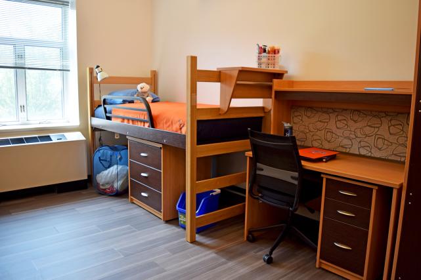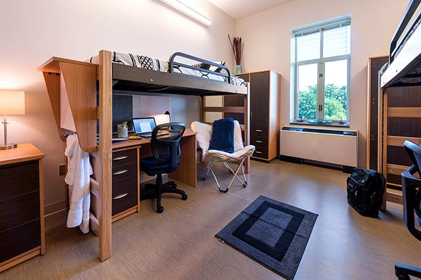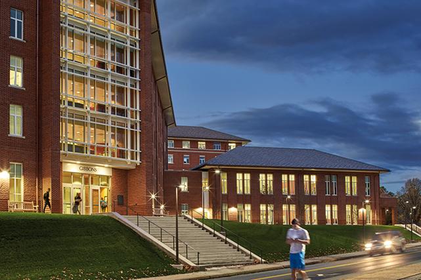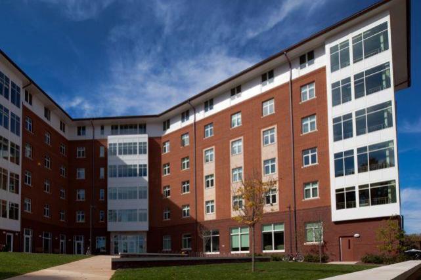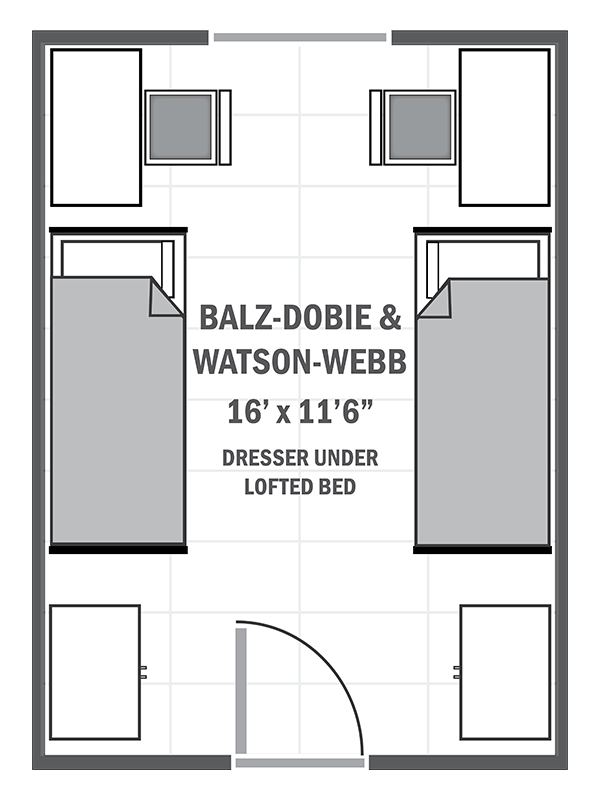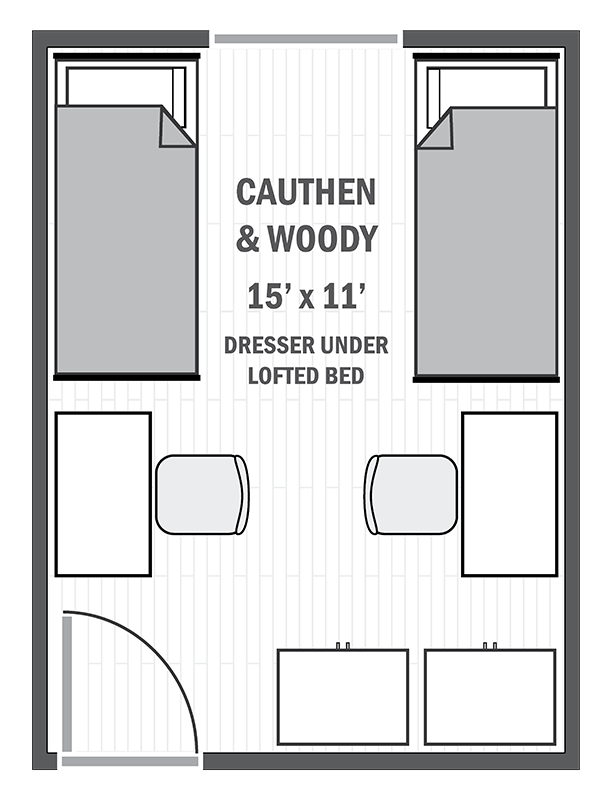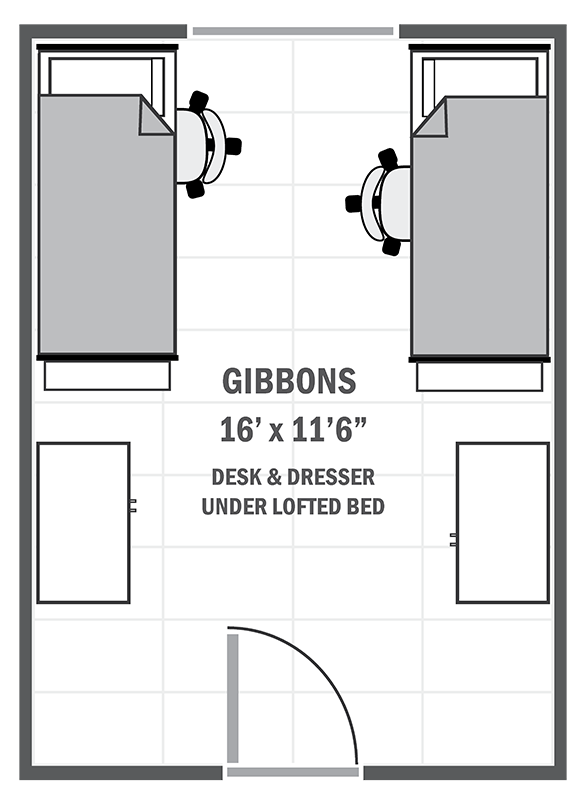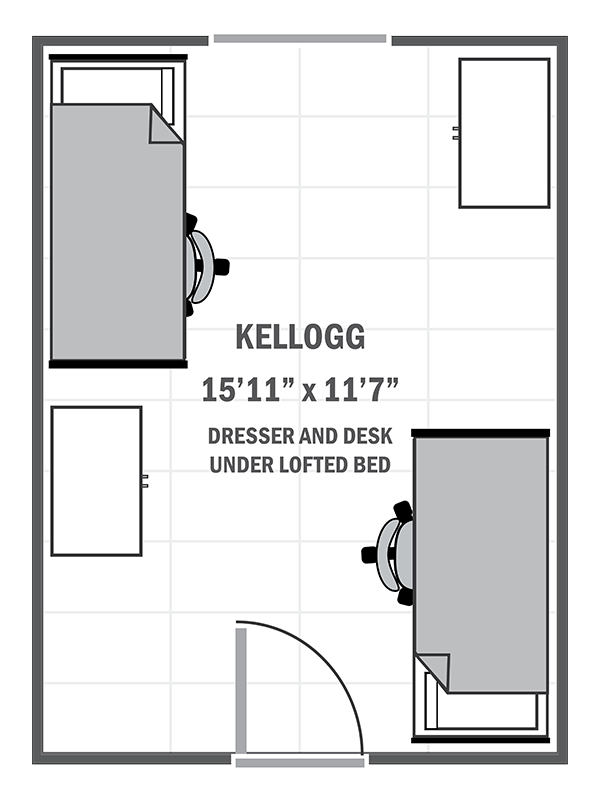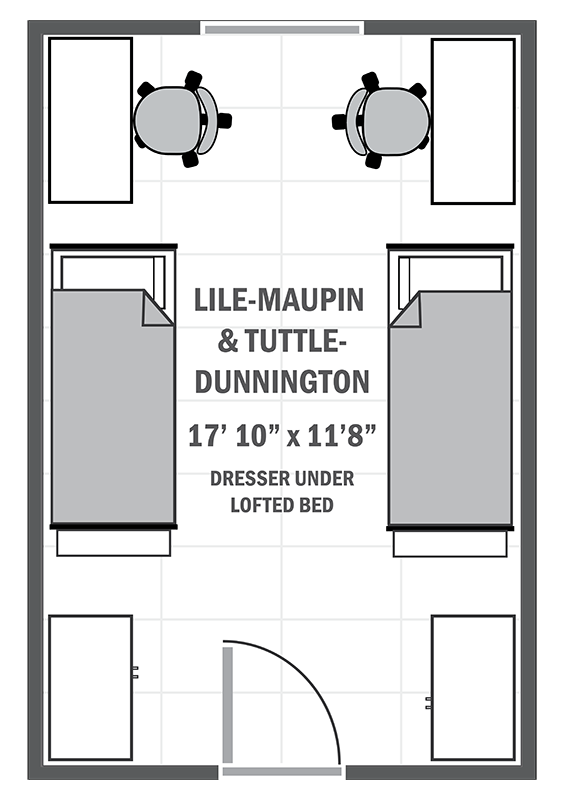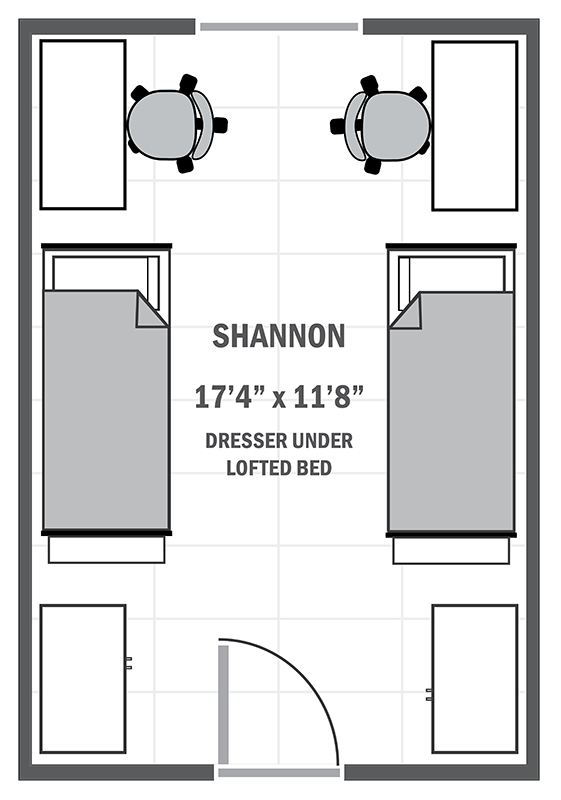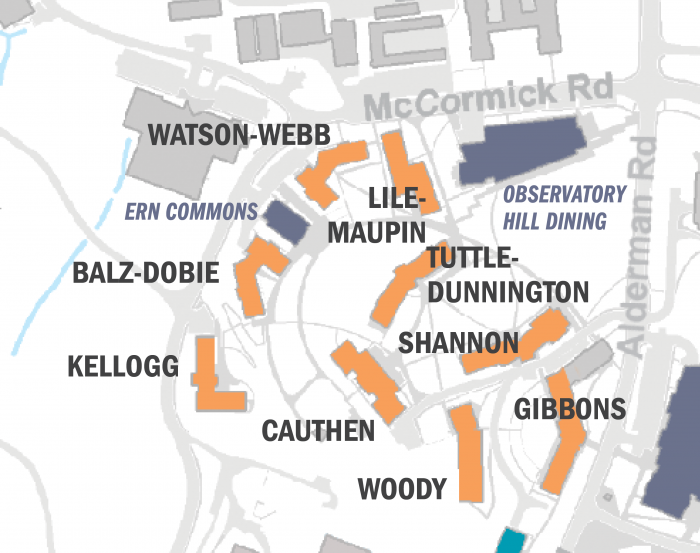What is Alderman Road Hall-Style Housing Like?
The hallway-style houses of Alderman Road — Balz-Dobie, Cauthen, Gibbons, Kellogg, Lile-Maupin, Shannon, Tuttle-Dunnington, Watson-Webb, and Woody — are home to approximately 1600 residents in hallway-style double rooms with shared common areas on every floor. All floors have two upperclass Resident Advisors, and provide shared bathrooms serving 40-50 first-year residents.
How the Houses Got Their Names
- Albert George Adam Balz was a Charlottesville native who was Dean of Philosophy and chairman of the Charlottesville School Board when Lane High School was planned and constructed, about 1940.
- Born in South Carolina, Irby Bruce Cauthen, Jr. was known for teaching classes of Shakespeare and Milton, and served as Dean of the College of Arts & Sciences from 1962 to 1978.
- Armistead Mason Dobie of Norfolk, Va. was dean of the Department of Law from 1932 until he retired in 1939 to accept a Federal judgeship for the Western District of Virginia. He was appointed to the U. S. Court of Appeals for the Fourth Circuit in 1940.
- Francis Perry Dunnington of Baltimore was an analytical chemist and widely loved teacher who came to the University of Virginia in 1868, receiving three degrees and remaining here as a teacher and public-spirited citizen for the rest of his life.
- William and Isabella Gibbons were husband and wife, enslaved by different professors and living in different pavilions in the mid-nineteenth century University. Once emancipated, Isabella became a teacher at the Freedman’s School – now the Jefferson School – and William became a minister at Charlottesville’s oldest black church, First Baptist.
- Robert Kellogg of Michigan was a former dean of the College Arts & Sciences, chairman of the English department, renowned scholar of Icelandic studies, and the founding principal of Brown Residential College.
- Lawyer, teacher, and Dean of Law, William Minor Lile was a native of Alabama. He was a professor and later dean at the School of Law. He was a founder and long the sole editor of the Virginia Law Register and was active in the drafting of the Virginia Constitution of 1902.
- Physician, chemist, and teacher Socrates Maupin was a Virginia native and an early graduate of the University (1830, 1833). From 1838 he was professor of chemistry at the Medical College of Virginia, becoming Chairman of the Faculty in 1854 and holding both positions until his death in 1871.
- Edgar F. Shannon of Lexington, Va. came to UVA in 1956 as an English professor. After becoming the University’s fourth president in 1959, he oversaw a long period of growth among students and faculty that included the implementation of coeducation and recruitment of African-American students.
- Biologist and teacher, Albert Henry Tuttle of Ohio held the University’s biology chair from 1888 until he retired in 1913. He was a fellow and officer of the British and American scientific societies, and published books and articles in the fields of bacteriology and histology.
- Born in Virginia, Thomas Leonard Watson was a member of the Sixth Peary Arctic Exploration to Greenland in 1896. He was Corcoran Professor of Geology at the University from 1907 and state geologist from the founding of that office in 1908, holding both positions until his death in 1924.
- A native Virginian, Robert Henning Webb was an instructor in Latin at the University from 1904. He taught at Harvard from 1909 to 1912, when he returned as professor of Greek. Several of his translations of Aristophanes were posthumously published by the University.
- Virginia native T. Braxton Woody was a professor of French and Spanish, and dean of the College of Arts & Sciences. In 1968, he headed the committee that considered and ultimately recommended admitting women to the College of Arts & Sciences.
Amenities & Furnishings
2 extra-long twin lofted beds (80" x 36")
2 desks (some with carrels) and chairs
2 dressers
2 wardrobes
Wastebasket
Window blinds (must be left in place)
Hard surface floors
Wireless connection to the University's computer network
Air conditioning in all buildings
What's Nearby
Lounges and group study rooms
Laundry facilities on the ground floors of Balz-Dobie, Cauthen, Gibbons, Kellogg, Lile-Maupin, Shannon, Tuttle-Dunnington, and Watson-Webb
Observatory Hill Dining Hall
Crossroads Food Court & Store
Aquatic & Fitness Center/Slaughter Rec Center
Scott Stadium
Map
Floor Plans
(434) 243-4835


