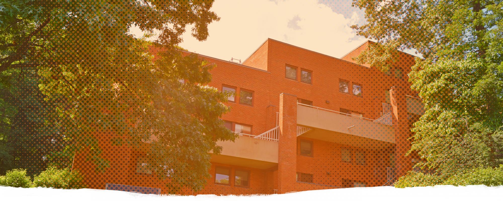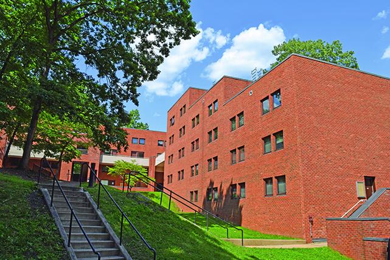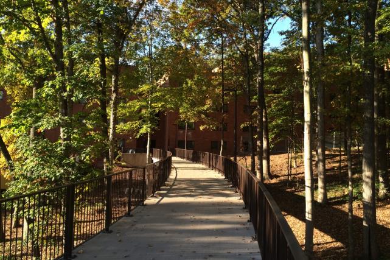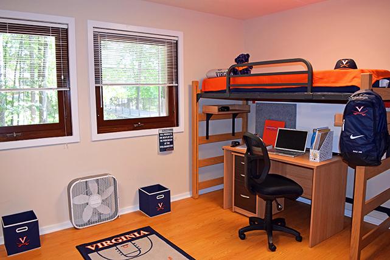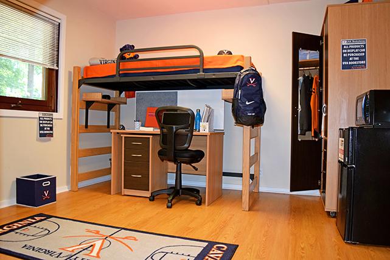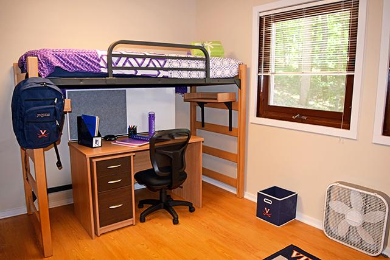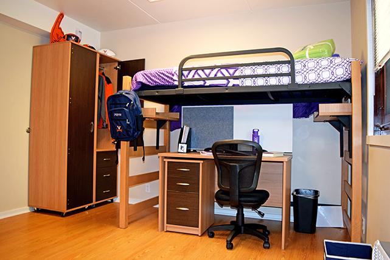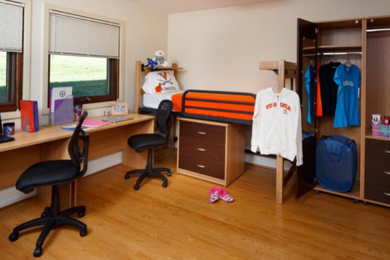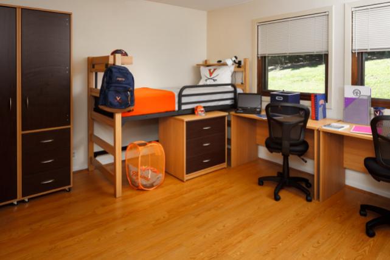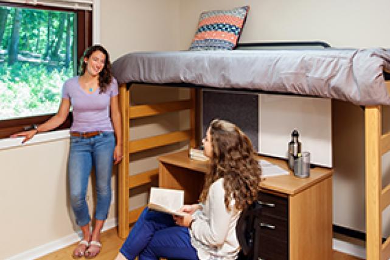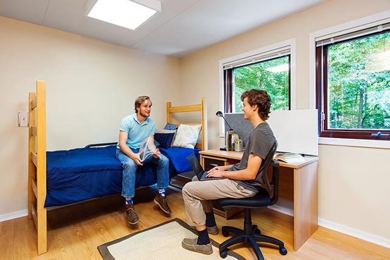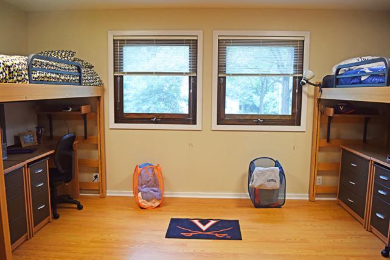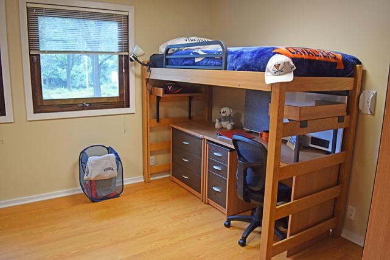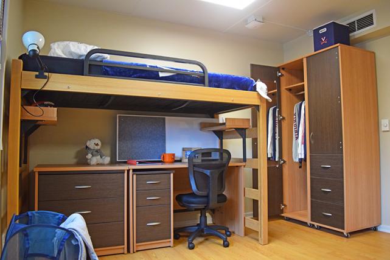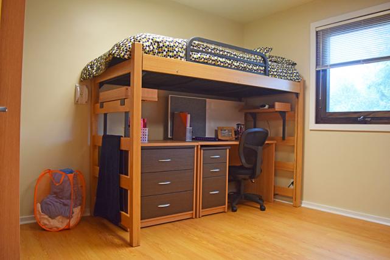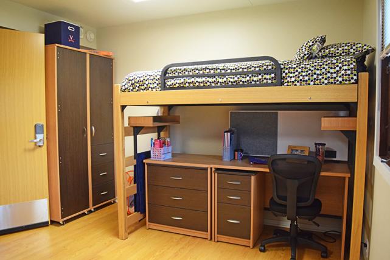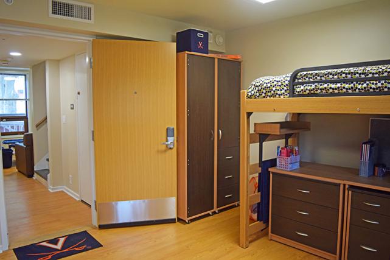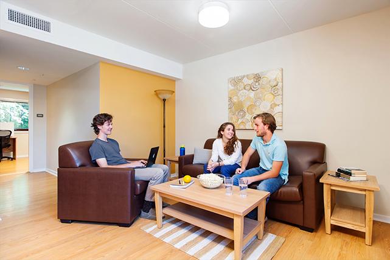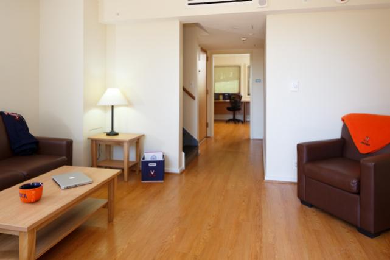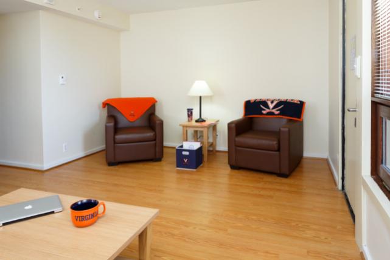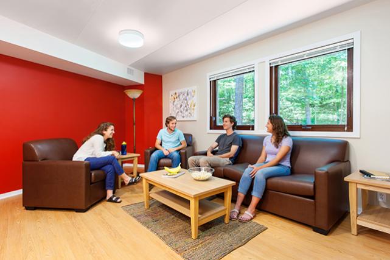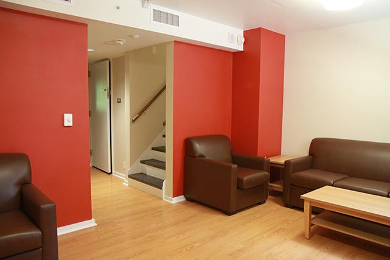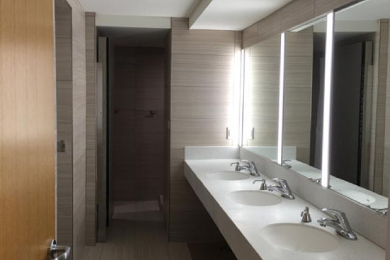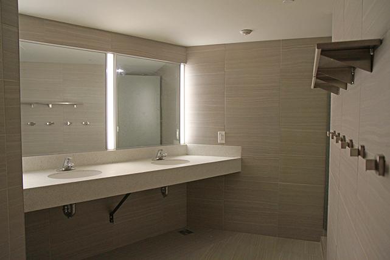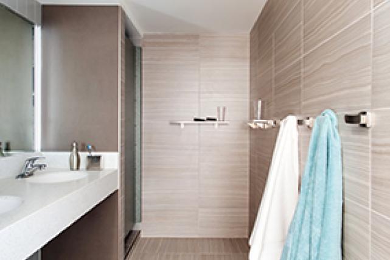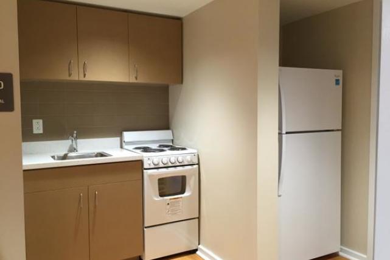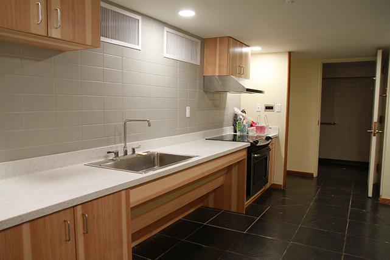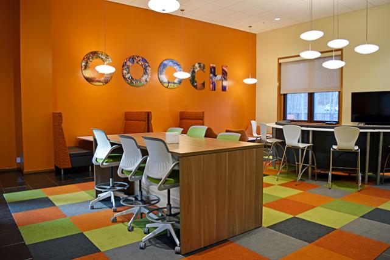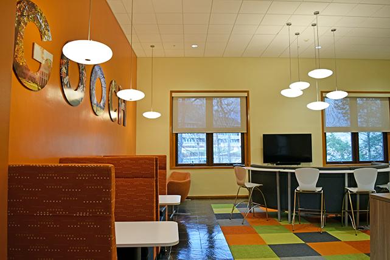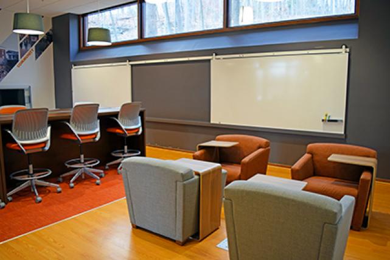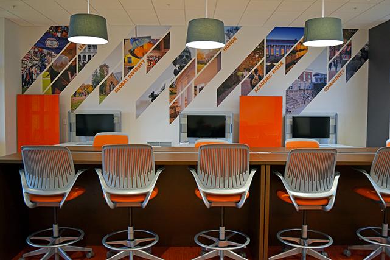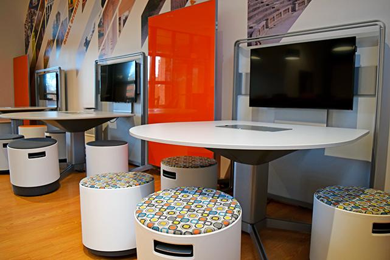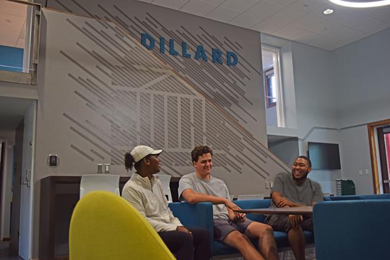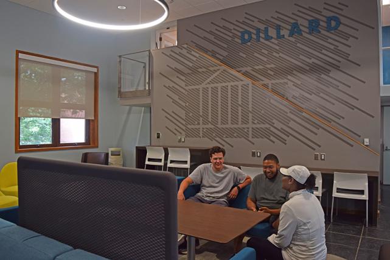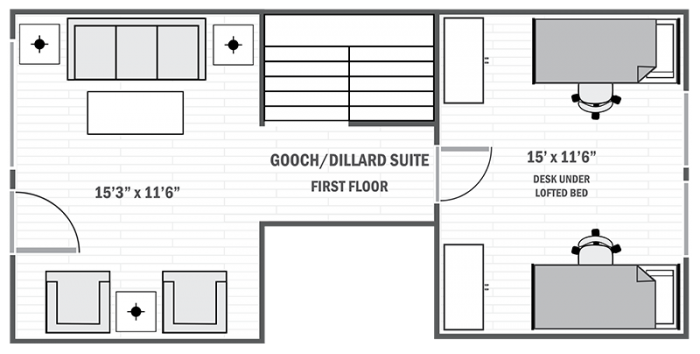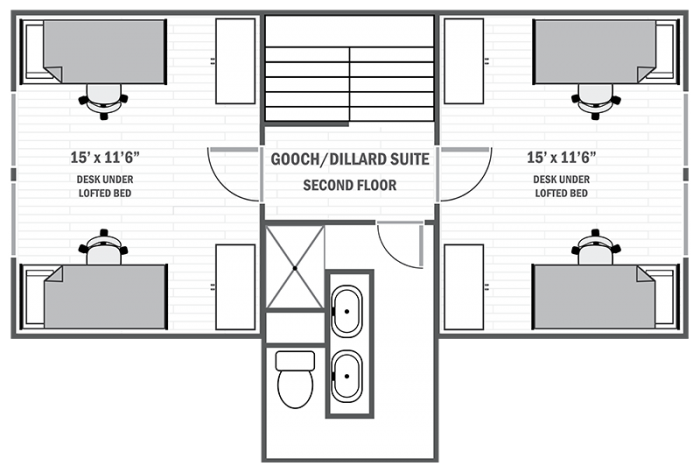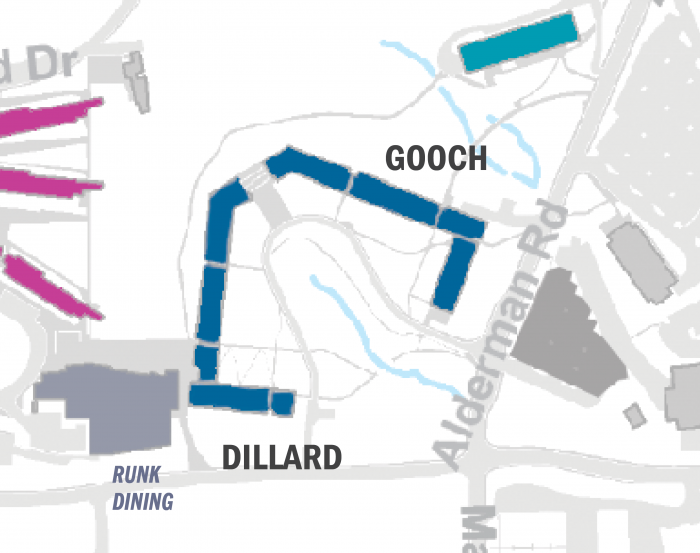What is Gooch/Dillard Like?
Gooch/Dillard consists of nine four-floor buildings with newly renovated two-story, air-conditioned suites that house approximately 610 first-year students. Suites accommodate six to ten students on two levels, typically in double-occupancy bedrooms. Each suite has a furnished living area and bath facilities. There is an upperclass Resident Advisor for every three to five suites (for every 17-27 first-year residents).
How the Houses Got Their Names
New Orleans-native Hardy Cross Dillard served as Assistant Dean and Dean of the School of Law. He was the James Monroe Professor of Law when he retired from the faculty in January 1970 to begin a five-year term on the International Court of Justice at the Haague, Netherlands.
Born in Roanoke, Va., Robert Kent Gooch was a professor of political science from the 1920s, a contributor to the Political Science Quarterly, and grand marshal for the University until his retirement in 1964.
Amenities & Furnishings
1, 2 or 3 extra-long twin lofted beds [80" x 36"]
1, 2 or 3 desks with chairs
1, 2 or 3 wardrobes
Wastebasket
Window shades or blinds (must be left in place)
Vinyl plank floors
Wireless connection to the University's computer network
Air conditioning
What's Nearby
Laundry facilities (on the ground floors of Gooch and Dillard))
Kitchens
Water bottle filling station
Study lounges
Runk Dining Hall
Observatory Hill Dining Hall
Crossroads Food Court & Store
Aquatic & Fitness Center
Scott Stadium
Map
Floor Plans
(434) 982-1846


