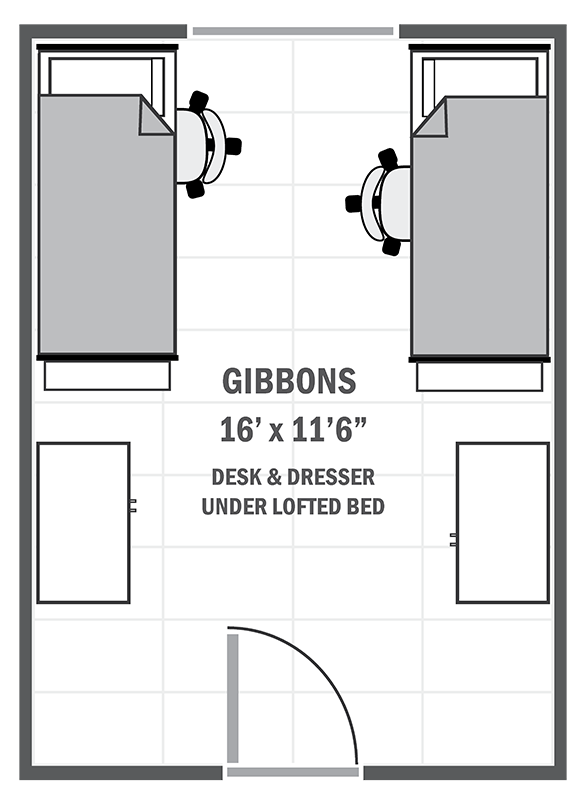Floor Plan:

Area:
Alderman Road Hall-Style
Closet Dimensions:
23'W x 21 3/8"D x 67 7/8"H with 64" clearance to the bar
Desk Dimensions:
48"W x 24"D x 30"H
Dresser Dimensions:
30"W x 24"D x 30"H
Flooring Dimensions:
16'L x 11'6"W hard surface floor
HVAC Dimensions:
Air-Conditioning
Wardrobe Dimensions:
72"H x 42"W x 24"D outside, with double doors (one door with mirror)
Window Dimensions:
62"H x 46"W (second-fourth floors), 62"H x 66"W (fifth floor)
Bed Description (Item):
Adjustable-height lofted beds
Bed Dimensions:
80"L x 36"W x 60"H
Closet Description (Item):
Wardrobe interior
Desk Description (Item):
Desk
Dresser Description (Item):
Dresser
Flooring Description (Item):
Flooring
HVAC Description (Item):
HVAC
Wardrobe Description (Item):
Wardrobe
Window Description (Item):
Window
Mattress Dimensions:
80"L x 36"W (extra long)
Mattress Description:
Mattress

