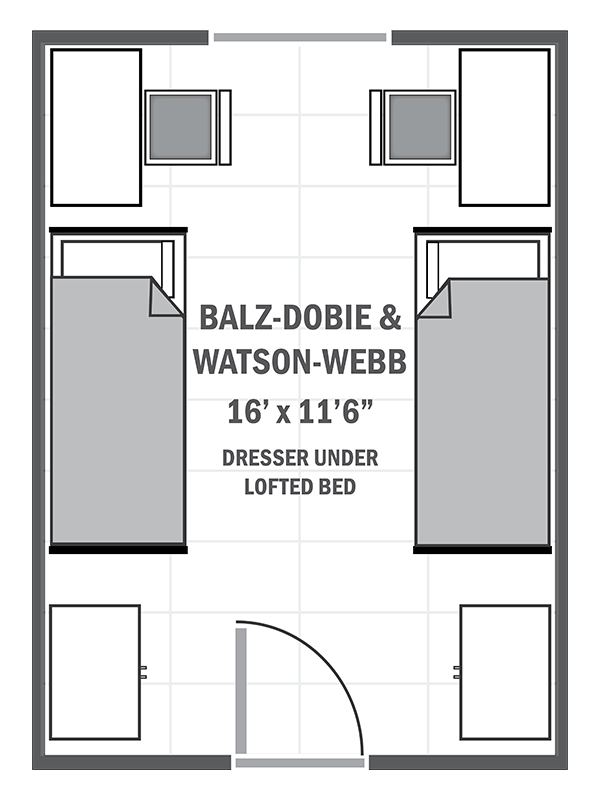Floor Plan:

Area:
Alderman Road Hall-Style
Closet Dimensions:
42"W x 24"D x 30"H
Desk Dimensions:
16"W x 20"D x 28"H
Door Dimensions:
84"H x 36"W
Dresser Dimensions:
30"W x 24"D x 20"H
Flooring Dimensions:
16'L x 11'6"W vinyl tile floor
HVAC Dimensions:
Air-Conditioning
Wardrobe Dimensions:
72"H x 36"W x 24"D outside, with double doors
Window Dimensions:
62"H x 45"W
Bed Description (Item):
Twin junior loft bed
Bed Dimensions:
80-84"L x 36"W x 36"H
Closet Description (Item):
Desk
Desk Description (Item):
3-drawer desk pedestal on casters
Door Description (Item):
Door
Dresser Description (Item):
Stackable Dresser
Flooring Description (Item):
Flooring
HVAC Description (Item):
HVAC
Wardrobe Description (Item):
Wardrobe
Window Description (Item):
Window
Mattress Dimensions:
80"L x 36"W (extra long)
Mattress Description:
Mattress

