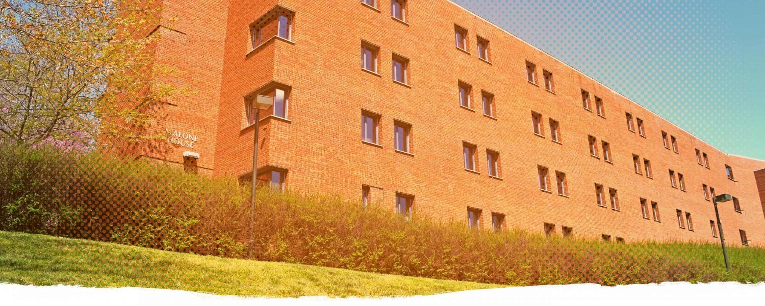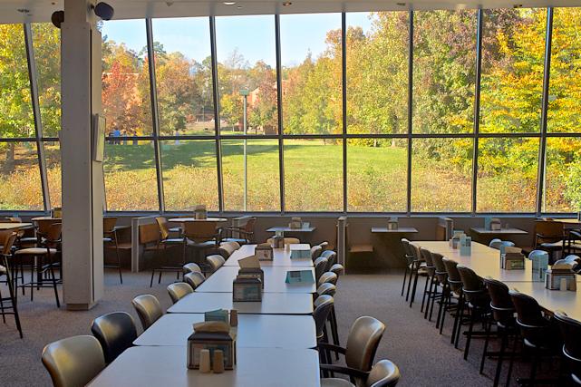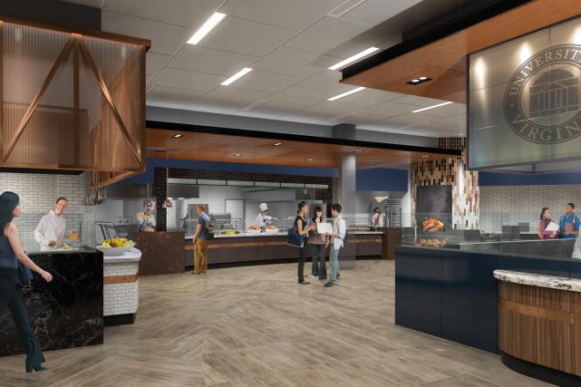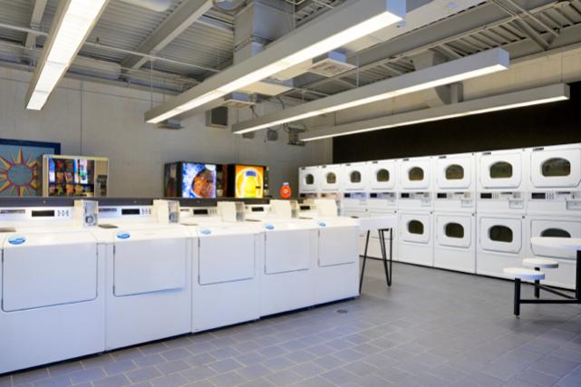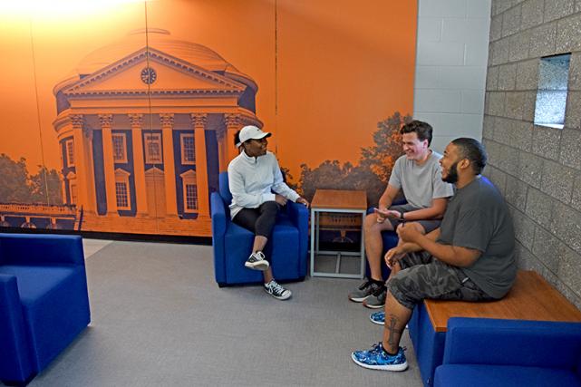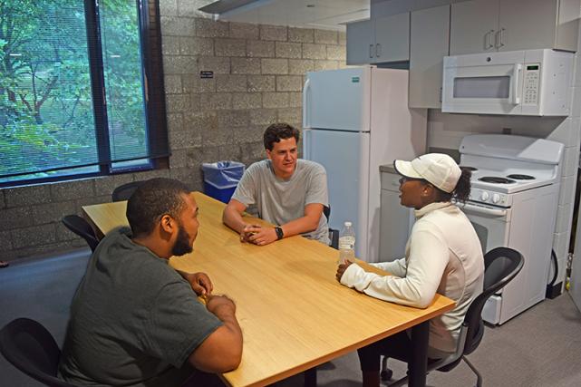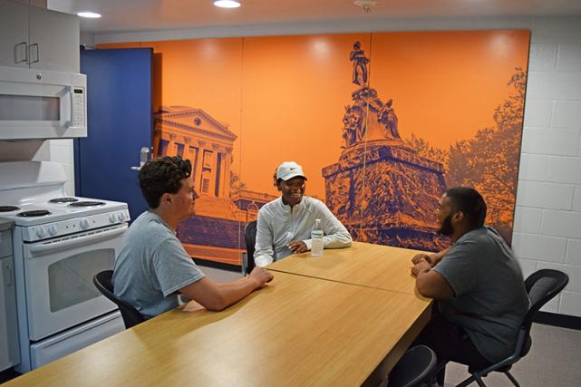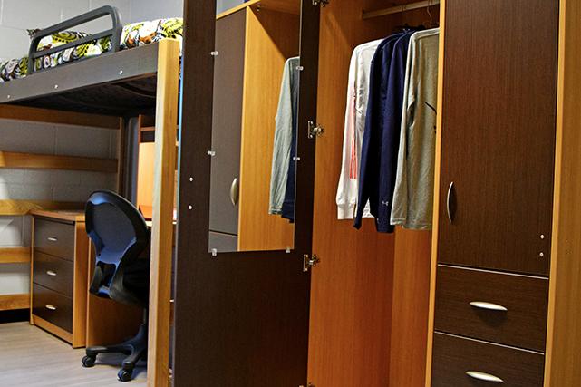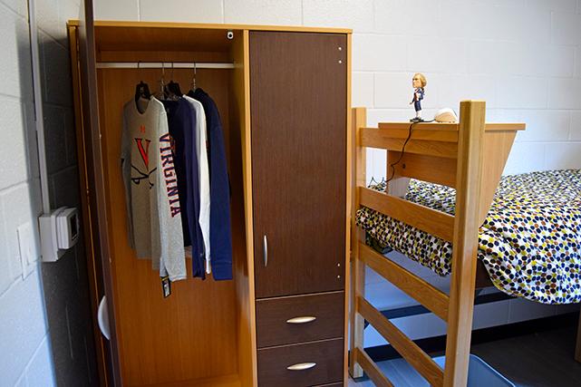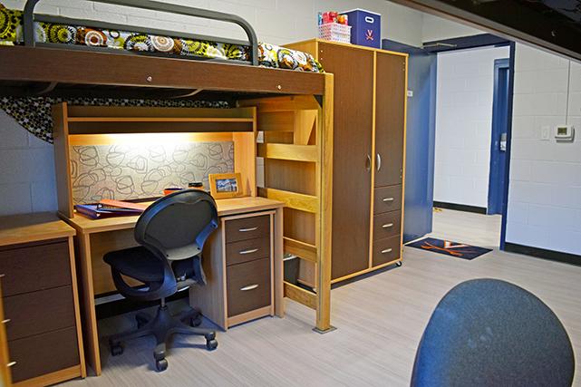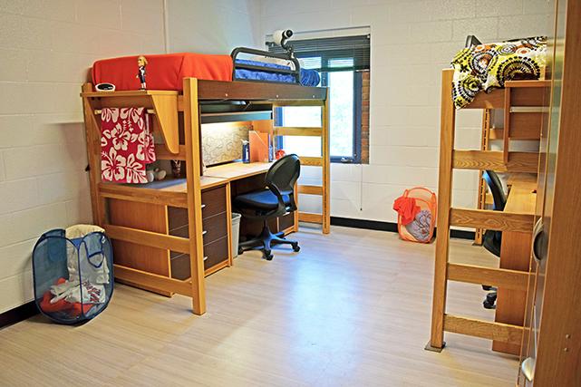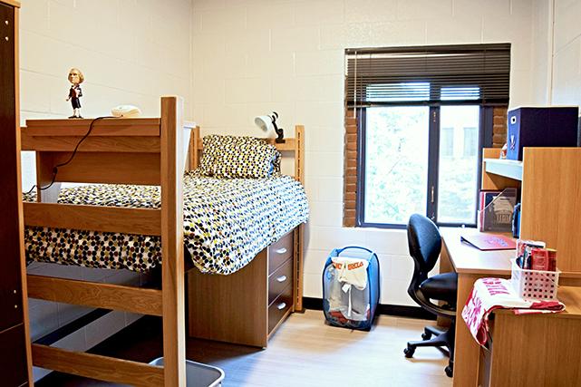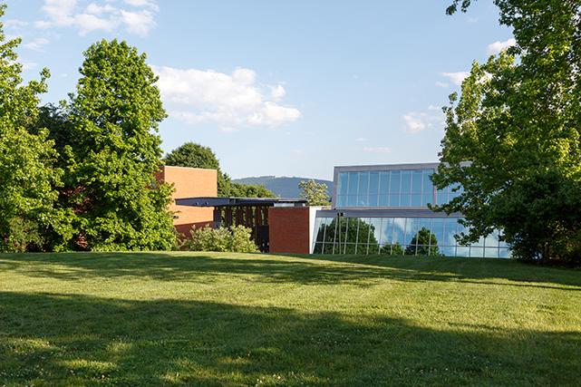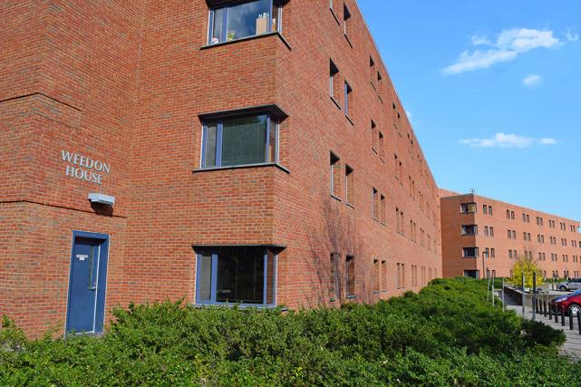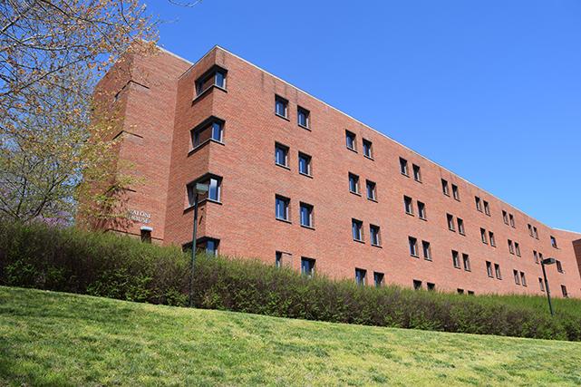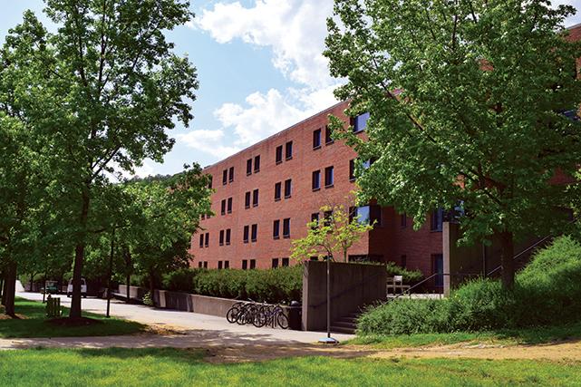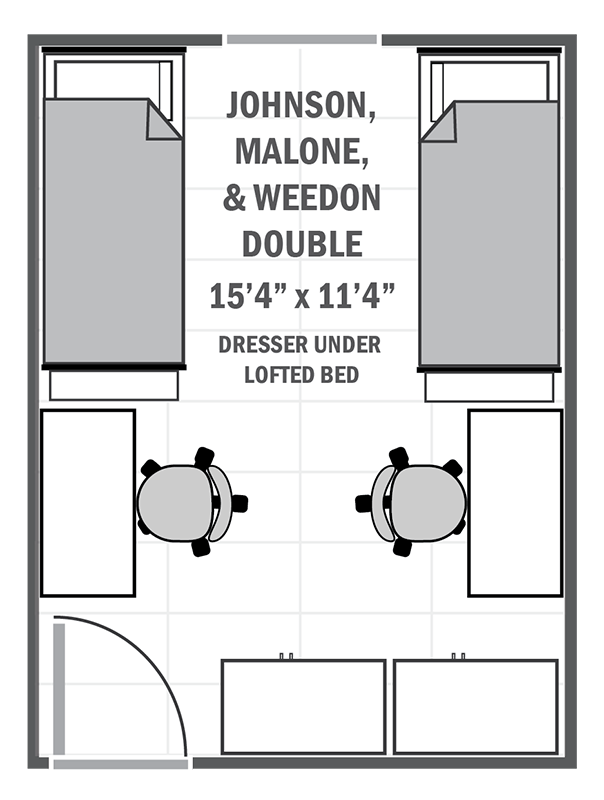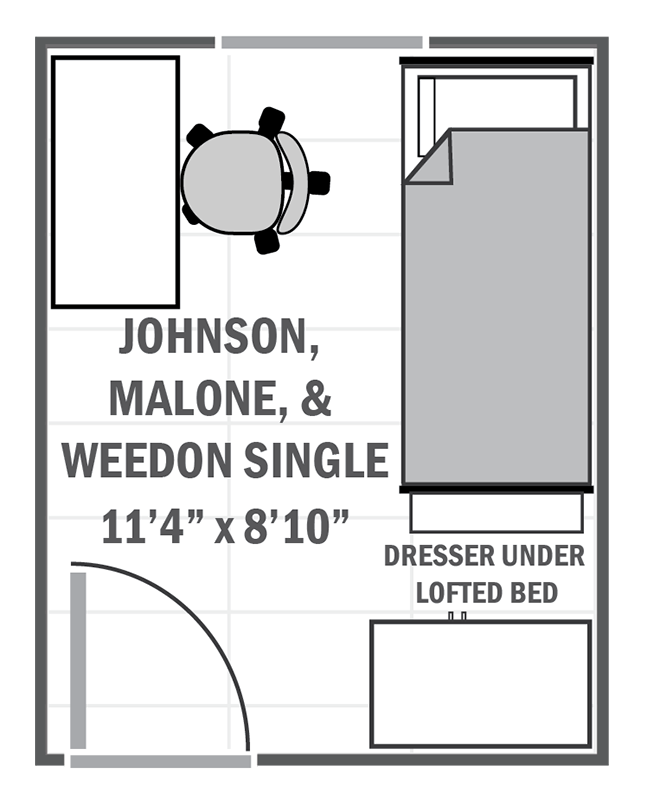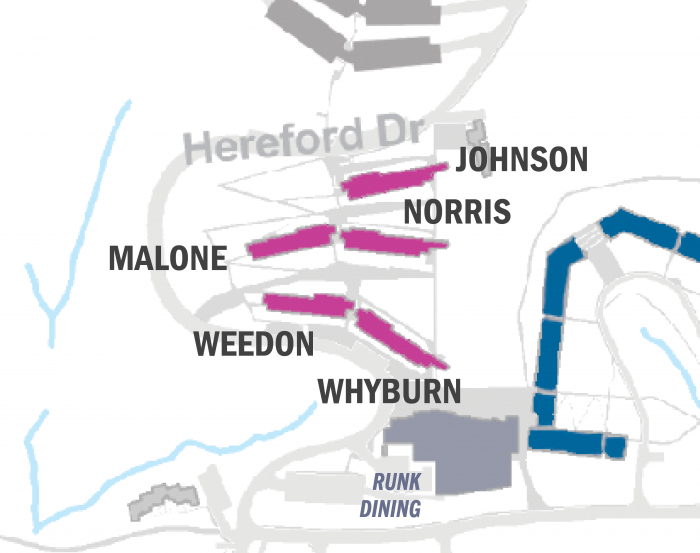What are Johnson, Malone, & Weedon Houses Like?
Johnson, Malone, & Weedon Houses each contain four floors that provide air-conditioned single-and double-occupancy rooms (two-thirds are singles) opening onto a common hallway. Approximately 28 students live on each floor, sharing a common bathroom and two furnished lounges. These houses allow students to come together for socializing or studying, combining community living with the privacy of singles. An upperclass Resident Advisor lives on each floor.
JMW rooms and capacities include:
single-occupancy (1-person): 190 rooms, 190 students
double-occupancy (2-person): 50 rooms, 100 students
How the Houses Got Their Names
Petersburg, Va. native Nathan Edward Johnson became the first black faculty member at the University of Virginia in 1967. He served as Associate Director of the School Desegregation Center at the University, and was instrumental in easing the desegregation process throughout the south.
Dumas Malone was born in Mississippi and first joined the University faculty in 1923. After posts at Harvard and Columbia from the 1930s to 1950s, he returned to the University as biographer in residence in 1962. He spent nearly 40 years writing his six-volume Jefferson biography, for which he received the Pulitzer Price in 1975.
William Stone Weedon of Delaware came to the University in 1929 as a mathematics instructor, later chairing the philosophy department. Appointed a University professor in 1963, he taught various areas including engineering and architecture. He was awarded the Bronze Star in World War II for his work breaking Japanese code.
Amenities & Furnishings
1 or 2 extra-long twin lofted beds [80" x 36"]
1 or 2 desks with carrels and chairs
1 or 2 dressers
1 or 2 wardrobes
Wastebasket
Window blinds (must be left in place)
Hard surface floors
Wireless connection to the University's computer network
Air conditioning
What's Nearby
Slaughter Rec, Aquatic & Fitness Center, Scott Stadium
Runk Dining Hall
Study/TV lounges, meeting space, computer lab
Playing fields and gardens
Bus service every 20 minutes
Walking and biking trails
Mail room
Laundry facilities on the ground floor of Runk Hall
Student kitchens in each building
Water bottle filling station
Map
Floor Plans
(434) 982-1846


