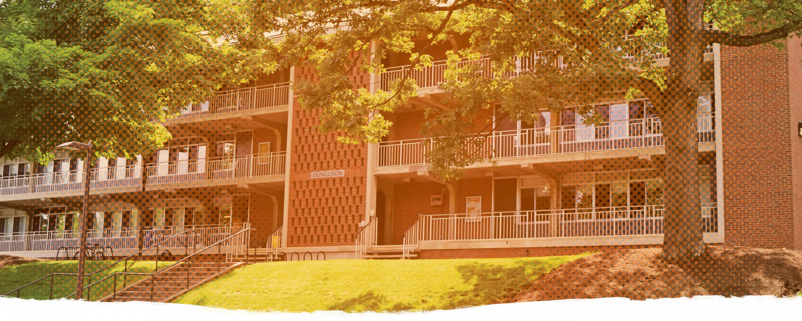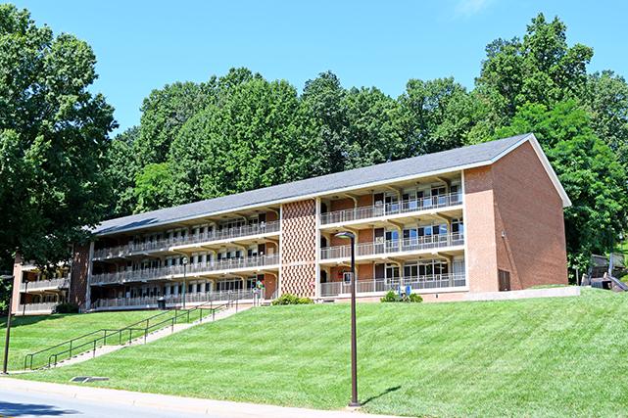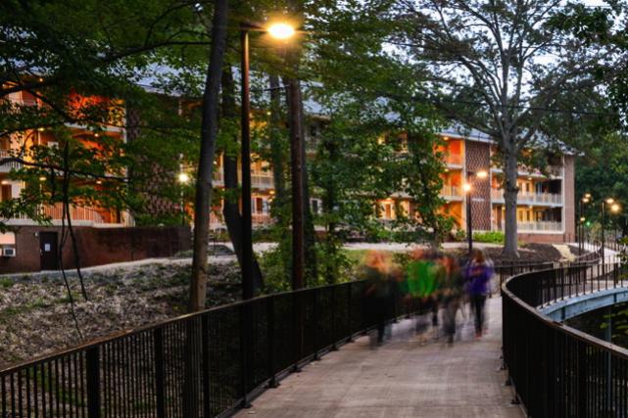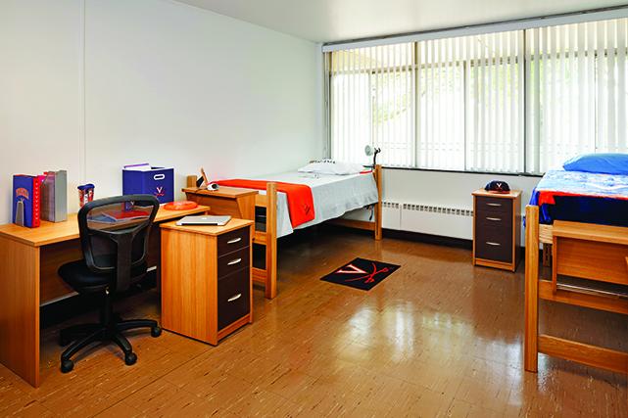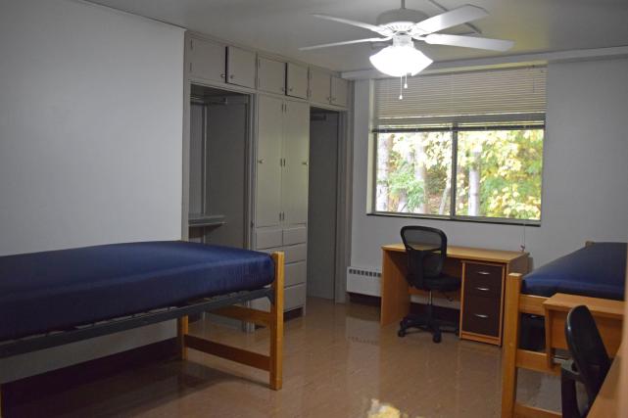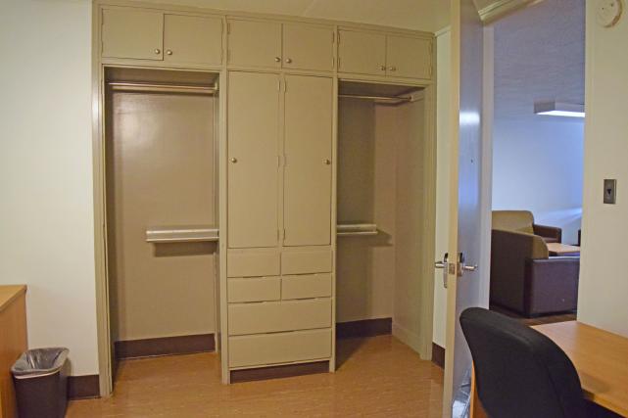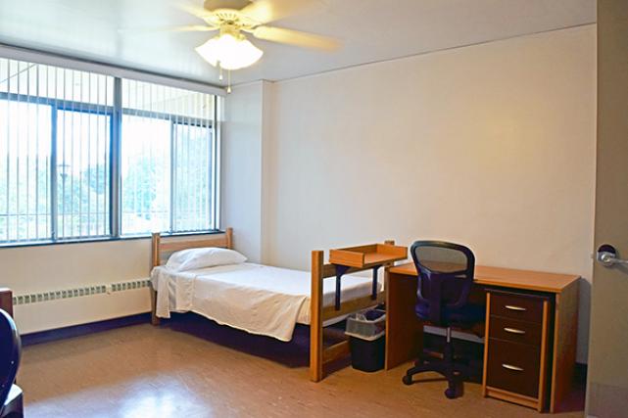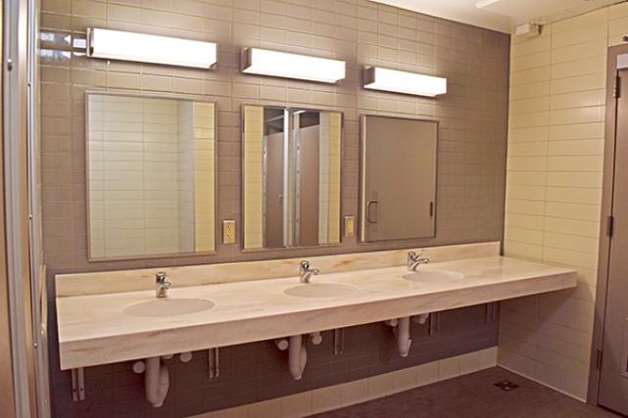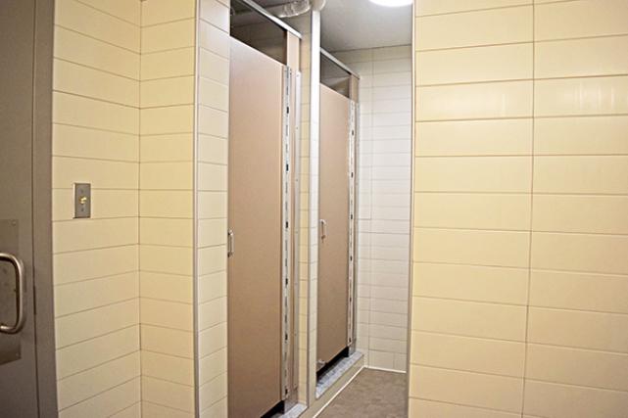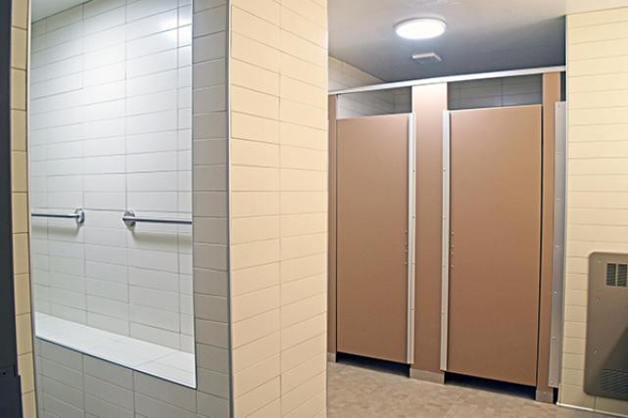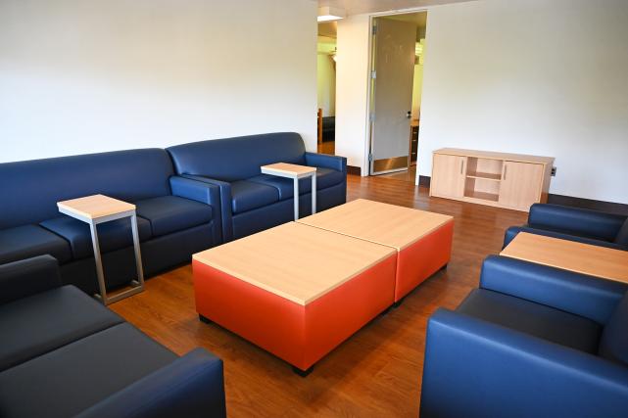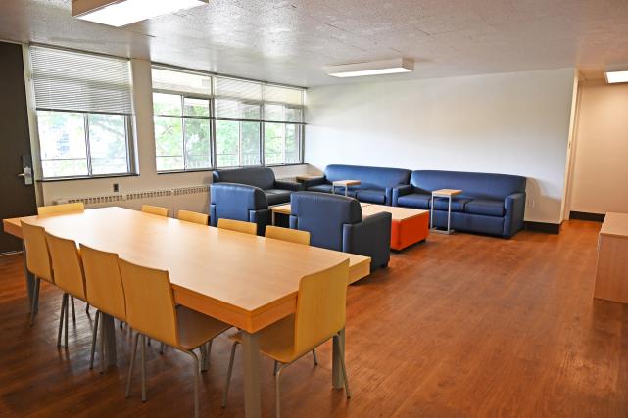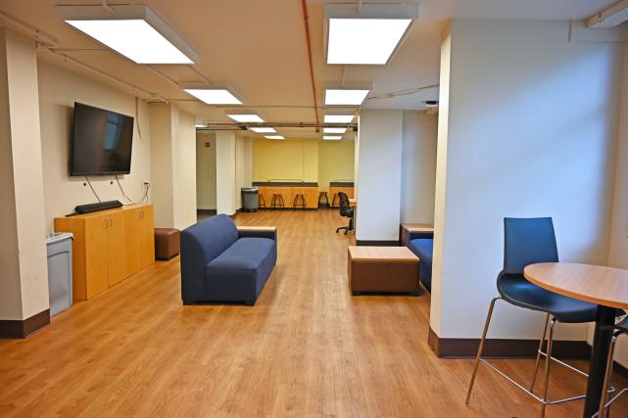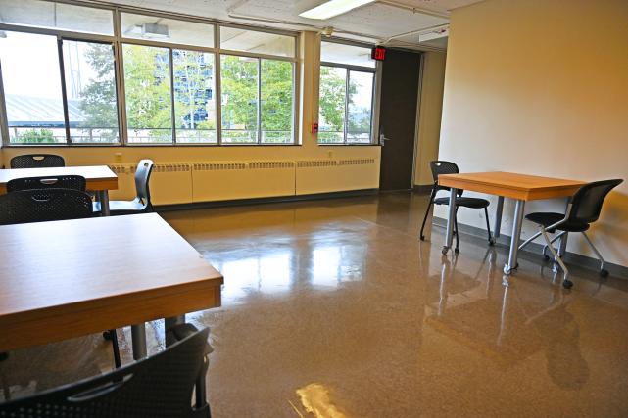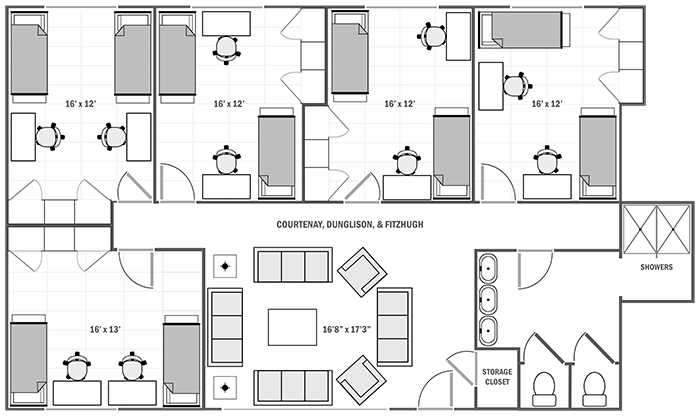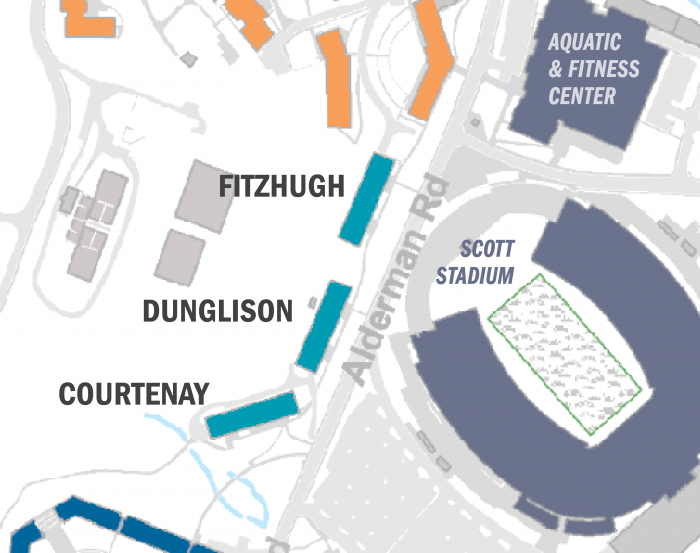What is Alderman Road Suite-Style Housing Like?
Up to 320 residents live in Courtenay, Dunglison, and Fitzhugh — the suite-style houses of Alderman Road. Each suite housing up to ten students features a shared living area and bathroom, and five double bedrooms. Recent improvements to this area include air conditioning, furniture upgrades, and newly renovated bathrooms.
How the Houses Got Their Names
- Mathematician, author, and engineer, Baltimore-native Edward Henry Courtenay succeeded Charles Bonnycastle in the chair of mathematics at the University in 1842 and held it until his death in 1953.
- Robley Dunglison was appointed by Thomas Jefferson as the University’s first professor of medicine. A native of England, he was personal physician to Presidents Jefferson, Madison, and Monroe. He was the first occupant of Pavilion X.
- Professor of Latin for the first quarter of the 20th century, Thomas Fitz Hugh was a native Virginian. He became the chair of Latin in 1902, and lived in Pavilion IX with his family.
Amenities & Furnishings
2 or 3 extra-long twin lofted beds [80" x 36"]
2 or 3 desks and chairs
2 or 3 pedestals for use as desk drawers or nightstand
Built-in closets with drawers
Wastebasket
Window blinds (must be left in place)
Hard surface floors
Wireless connection to the University's computer network
Ceiling fans in bedrooms
Air conditioning in all buildings
What's Nearby
Laundry facilities (on the ground floors of Cauthen, Gooch, and Gibbons)
Water bottle filling station
Common lounge in Fitzhugh
Mailroom in Shannon
Runk Dining Hall
Observatory Hill Dining Hall
The Crossroads Grill
Aquatic & Fitness Center
Scott Stadium
Map
Floor Plans
(434) 243-4835


