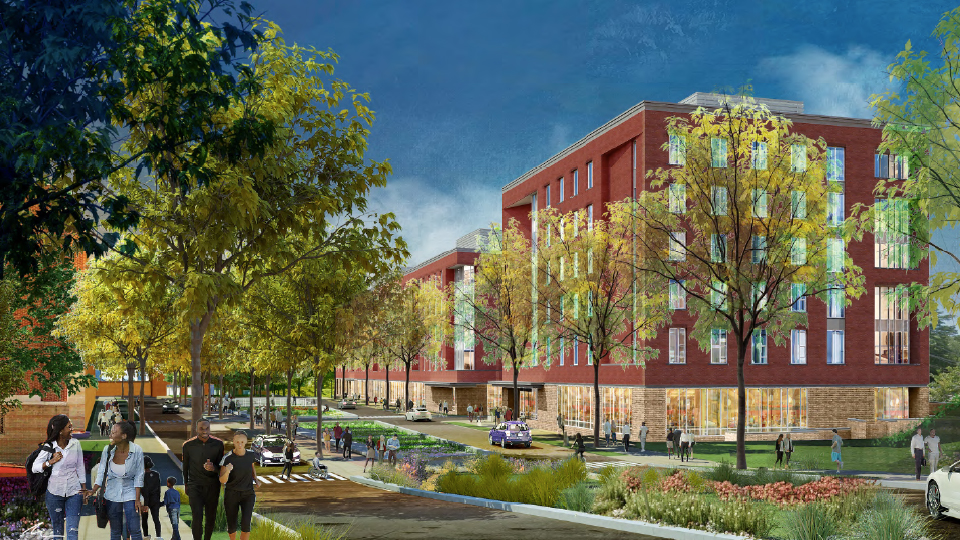Improving Housing Comfort and Access
We are continually identifying and pursuing renovation projects that will improve operations, comfort, and access in older housing, as well as construction projects to expand our housing inventory.
For information about University of Virginia construction projects, please see the Facilities Management Projects webpage.
Brandon Avenue Phase II Construction Project
Brandon Avenue Phase II Construction Project
Last update: July 1, 2022
Located in the heart of the Grounds and linking academics and research in the Health System, the College and Graduate School of Arts and Sciences, and the Academical Village, Brandon Avenue was identified in the 2008 Grounds Plan as a redevelopment zone. Approved by the Board in September 2016, the Brandon Avenue Master Plan was developed to ensure that planned projects provide maximum long-term benefit to the University. The redeveloped Brandon Avenue will provide a blend of residential, academic, and other University mixed-use buildings, as well as a "Green Street" that will incorporate green space amenities, circulation and parking, storm water features, and University utilities. The second phase of student housing on Brandon Avenue will provide approximately 350 beds for upper-class students, dining, informal gathering space, and approximately 100 parking spaces on a site north of Bice House and Bond House (the first Brandon Avenue residence hall).
UVA's Board of Visitors’ Buildings and Grounds Committee approved the schematic design for this second phase of residence hall construction on Brandon Avenue in March 2020. These apartment-style residences will offer single rooms and amenities comparable to off-Grounds housing options. The Brandon district will support the development of upperclass housing in an ideal location on Central Grounds, strengthening the University’s distinctive residential culture.
Brandon Avenue Phase II is slated to open in the fall of 2024.
Upperclass Residence Halls
The two additional residence hall buildings on Brandon Avenue will offer:
- a five-story and a six-story building
- 350 student bedrooms
- eight-bedroom apartments
- a 300-325 seat dining facility
- student activity/community spaces on the ground floor
- 100 additional parking spaces
Elkus Manfredi Architects is the architectural firm for the project.
For information about where students who live in Brandon Avenue dorms can park: parking.virginia.edu/student-parking
Please contact us with any questions about the Brandon Avenue Phase II Construction project.


