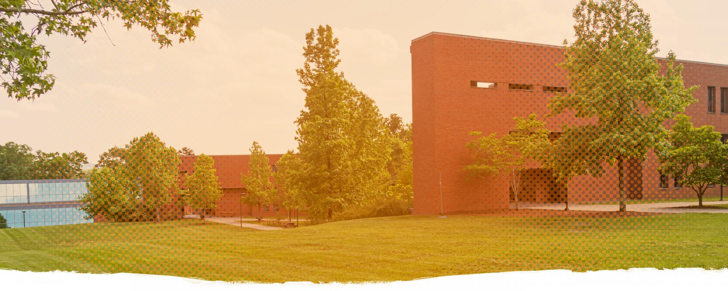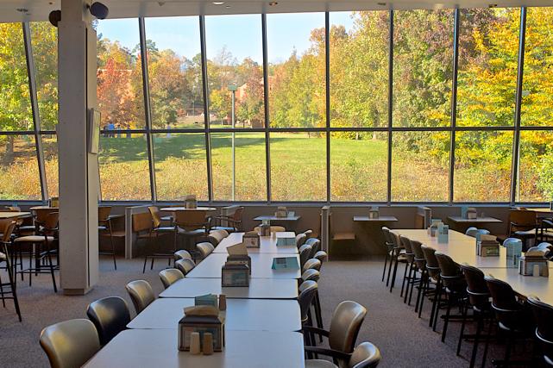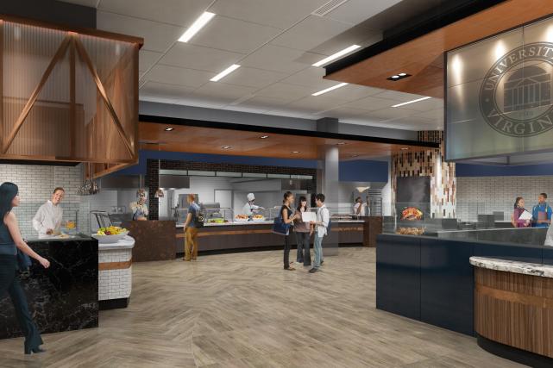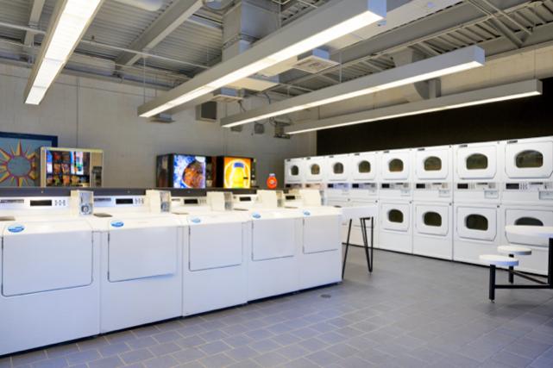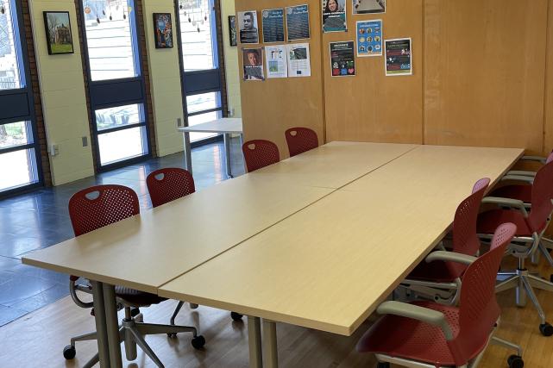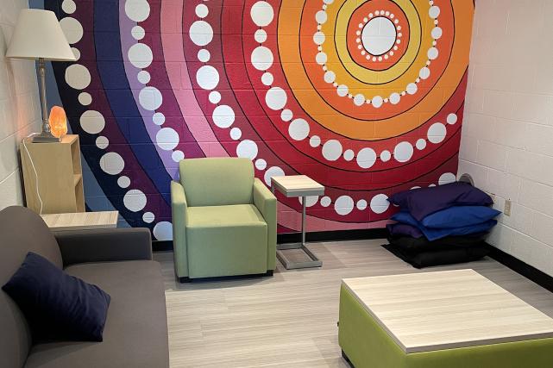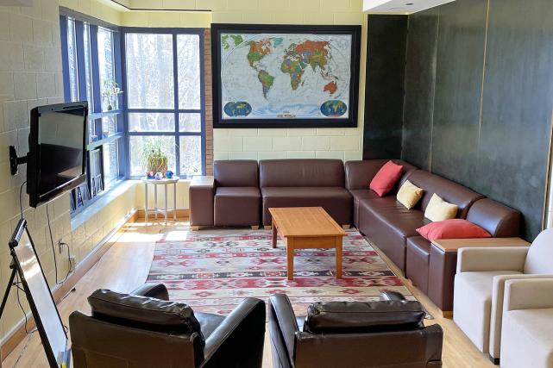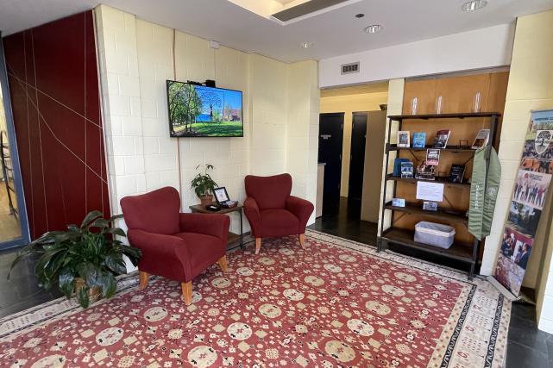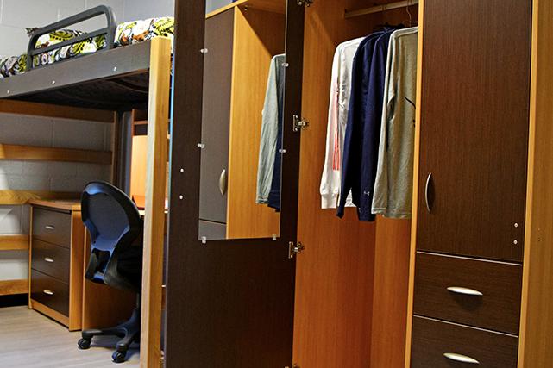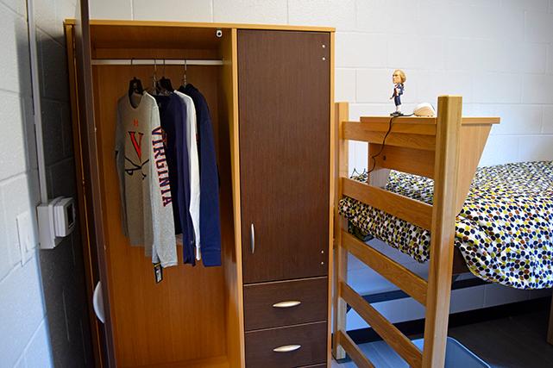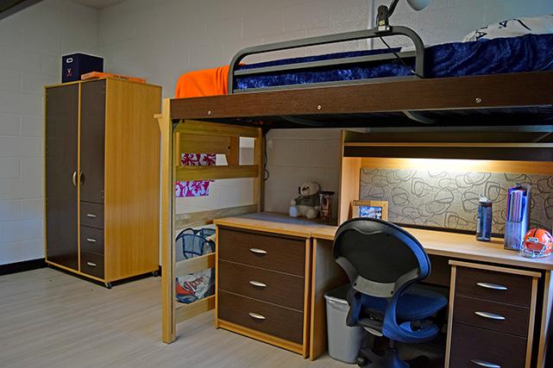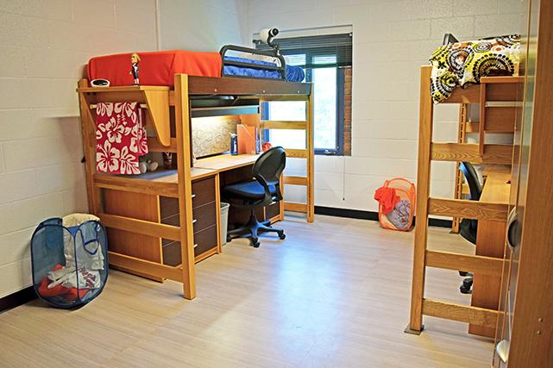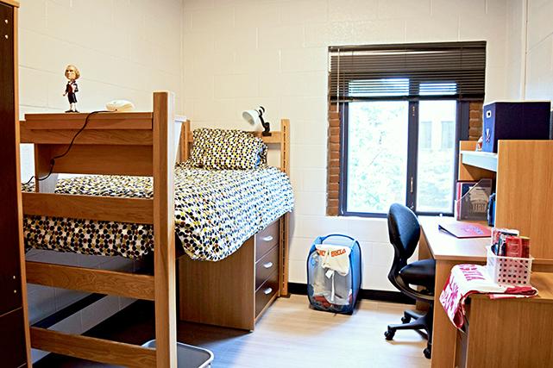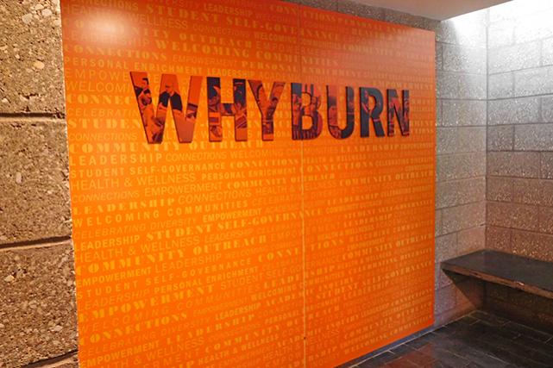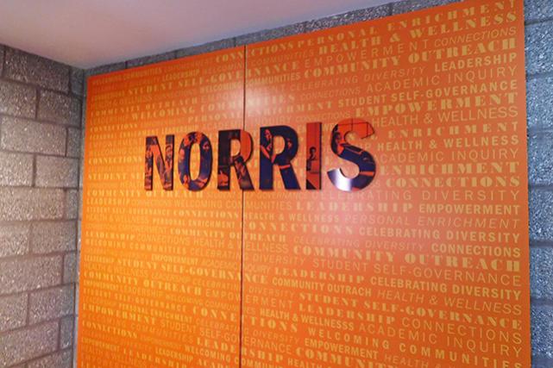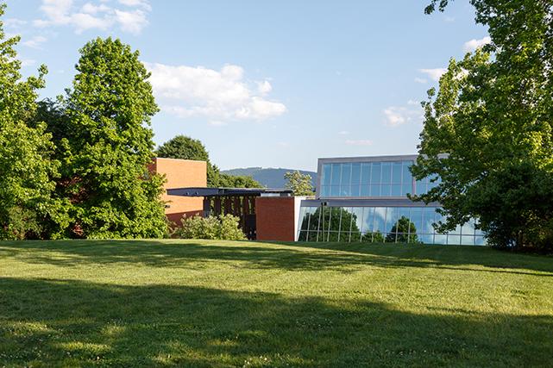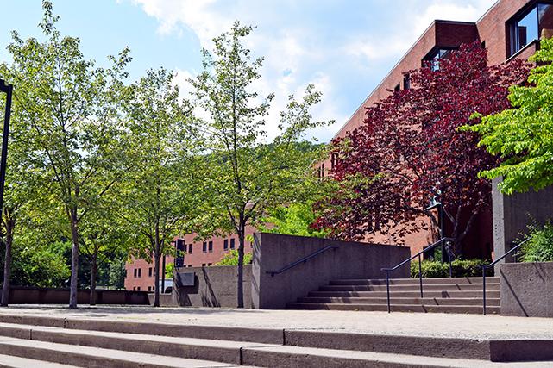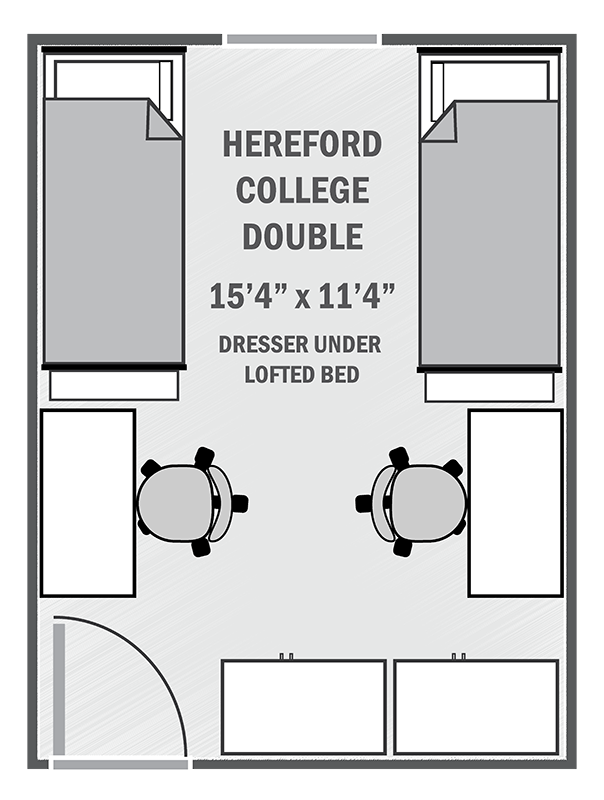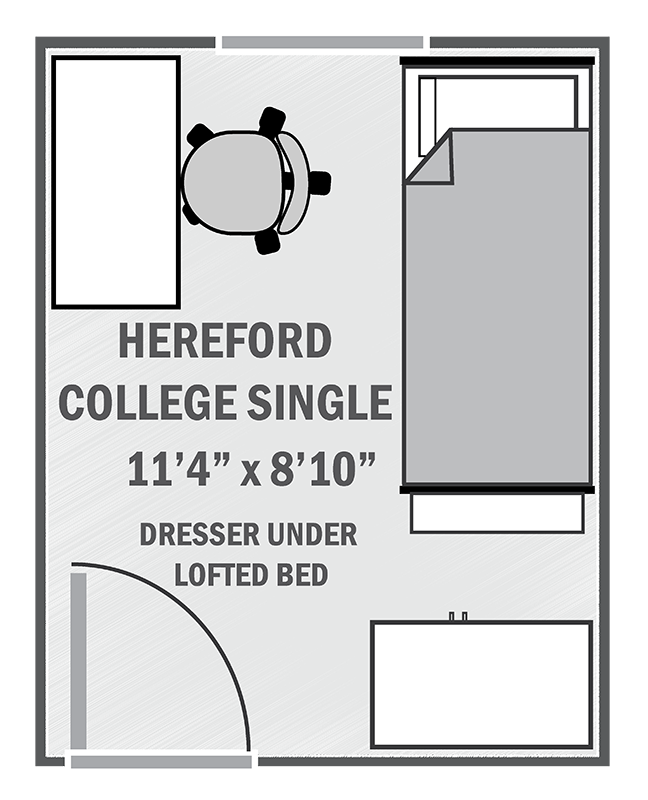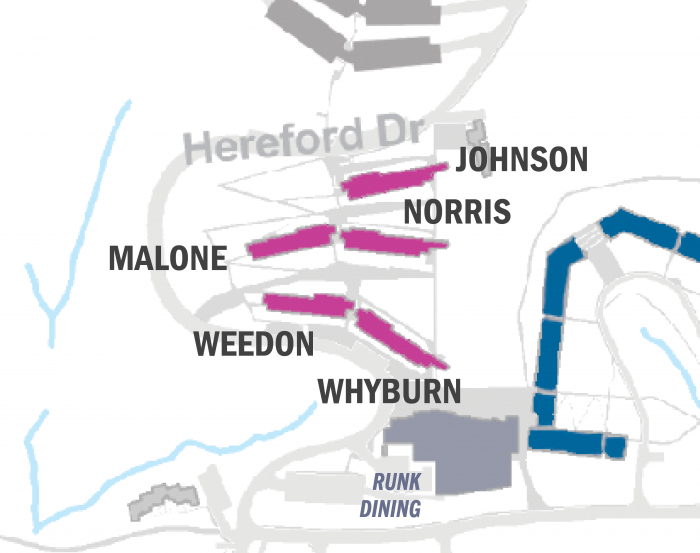What is Hereford College Like?
One of the University's three residential colleges, Hereford College offers active programming and events built around themes of sustainability and cultural diversity during the academic year. Hereford’s two houses -- Norris and Whyburn -- are air-conditioned, offering single and double rooms opening onto common hallways, a shared bathroom and two furnished lounges on each floor, and a communal kitchen for the building. The spacious grounds on spectacular Observatory Hill afford great opportunities to enjoy the outdoors, including playing fields, outdoor tables, and the popular "hammock" terrace.
How the Houses Got Their Names
Louisiana native and physicist Frank Hereford was a University alumnus who worked on research for the Manhattan Project. He was head of the physics department and Dean of the Graduate School of Arts & Sciences before he served as the University’s fifth president (1974-1985).
-
Betty Norris joined the faculty of the School of Nursing in 1958, serving successfully as professor, Assistant Dean of Undergraduate Programs, and Assistant Dean of Students. She was also President of the Alumni Association for two terms.
- Born in Texas, Gordon Thomas Whyburn came to the University in 1934 as professor of mathematics. A founding member of the Center for Advanced Studies in 1966, he was recognized as one of the nation’s foremost authorities in the field of topology.
Amenities & Furnishings
1 or 2 extra-long twin lofted beds [80" x 36"]
1 or 2 desks with carrels and chairs
1 or 2 dressers
1 or 2 wardrobes
Wastebasket
Window blinds (must be left in place)
Hard surface floors
Wireless connection to the University's computer network
Air conditioning
What's Nearby
Slaughter Rec, Aquatic & Fitness Center, Scott Stadium
Runk Dining Hall
Study/TV lounges, meeting space, computer lab
Playing fields and gardens
Bus service every 20 minutes
Walking and biking trails
Mail room
Laundry facilities on the ground floor of Runk Hall
Student kitchens in each building
Water bottle filling station
