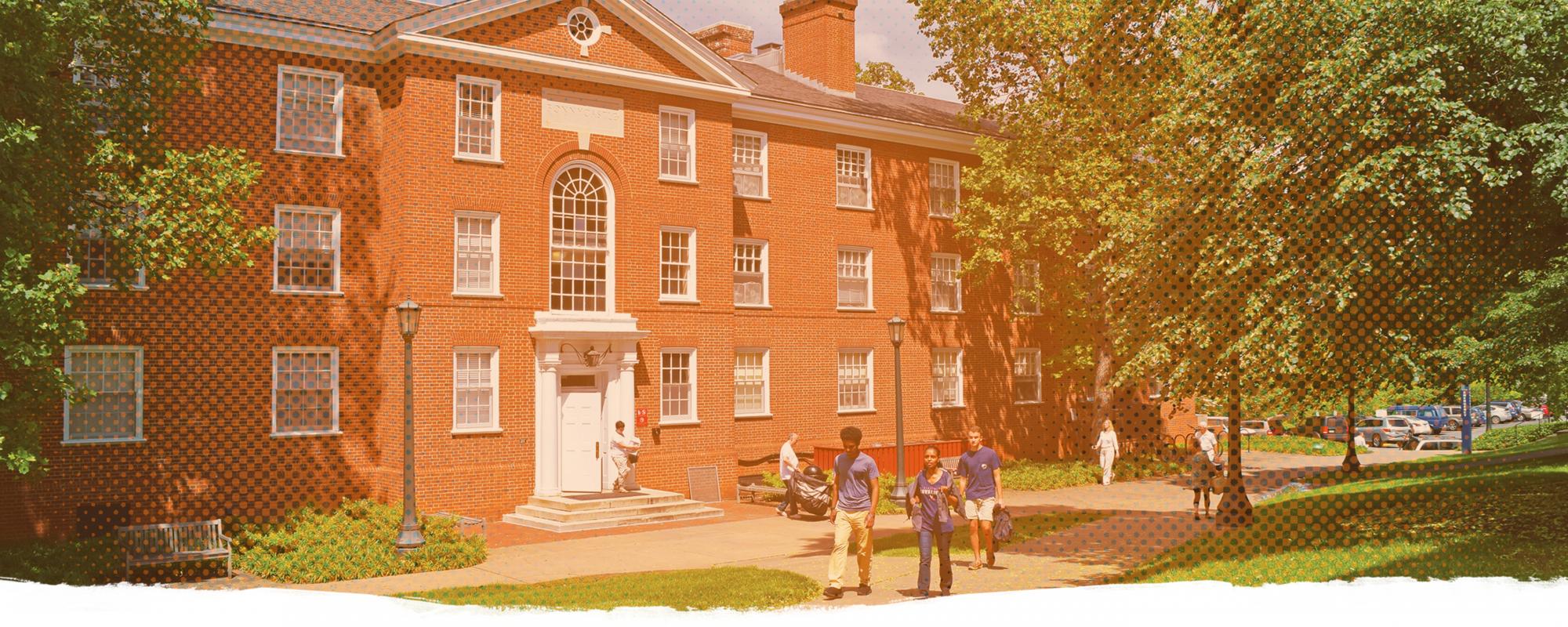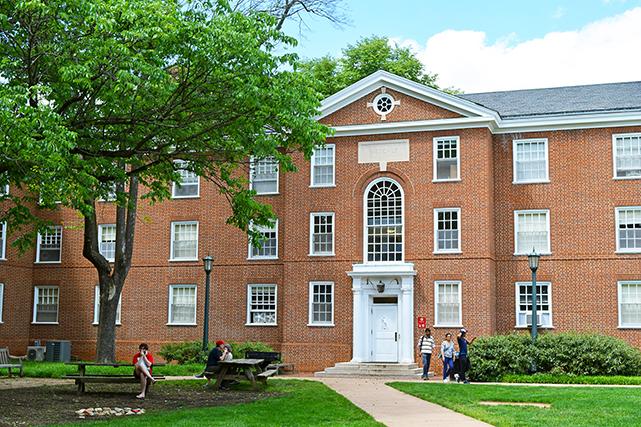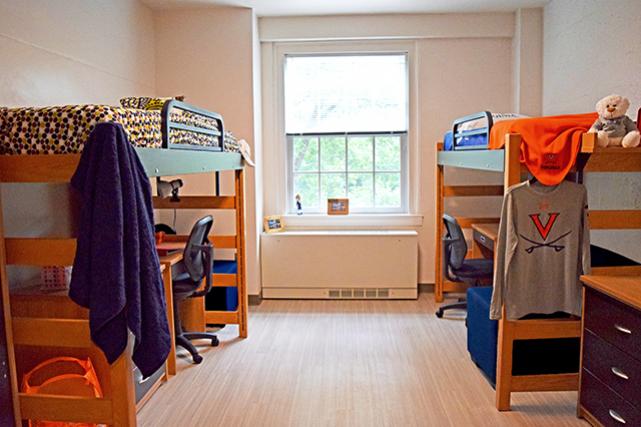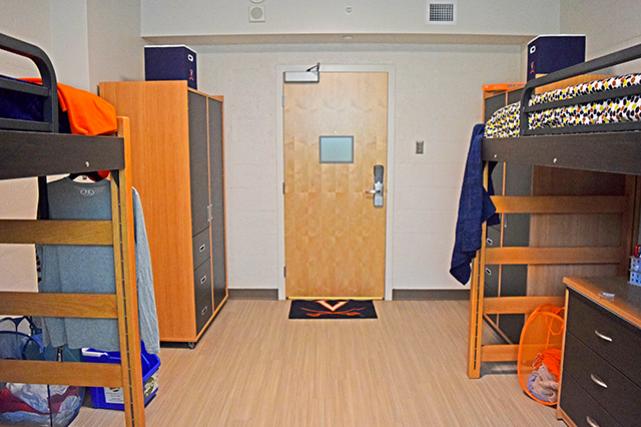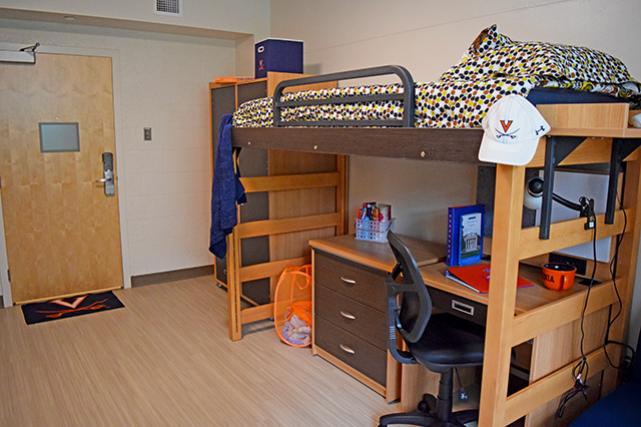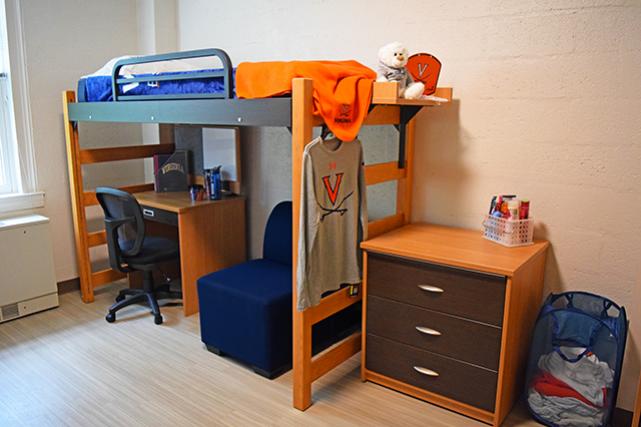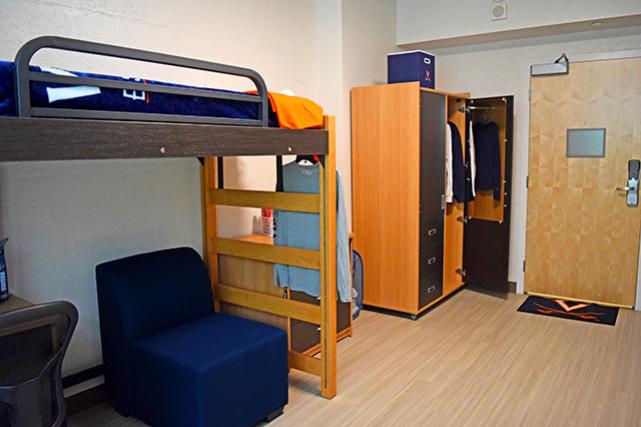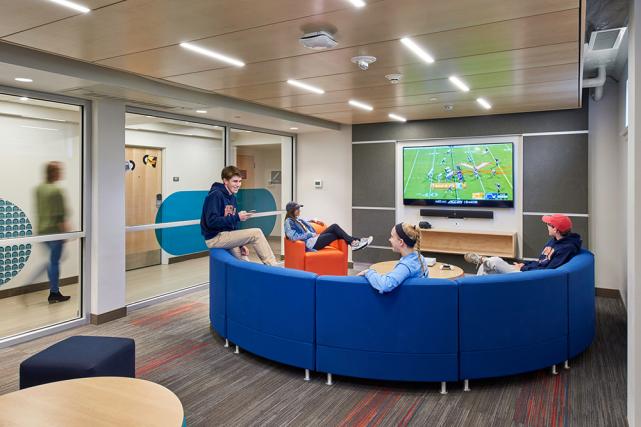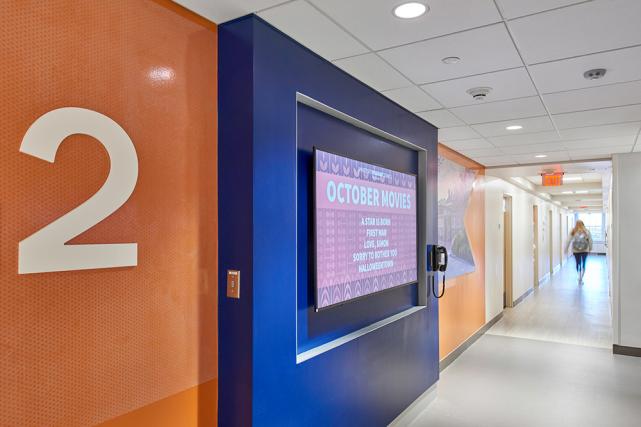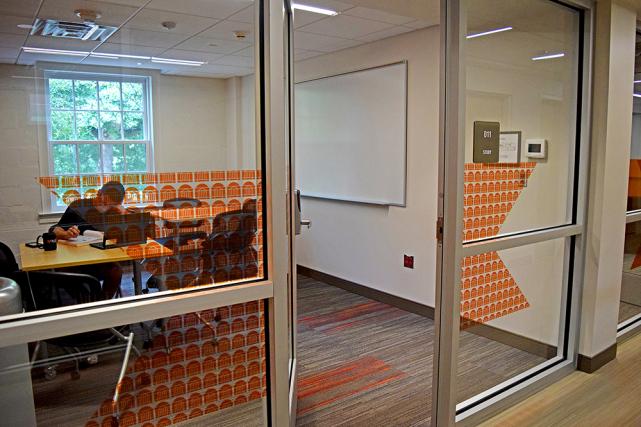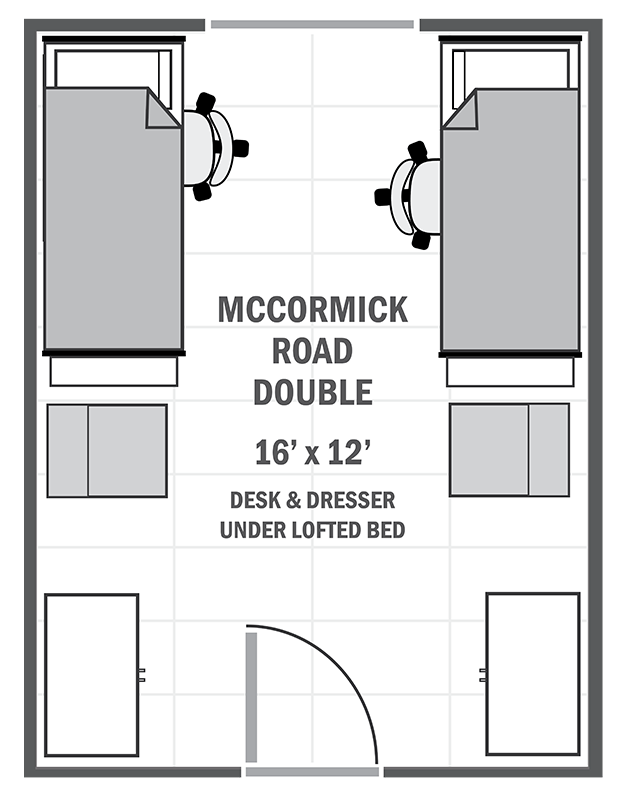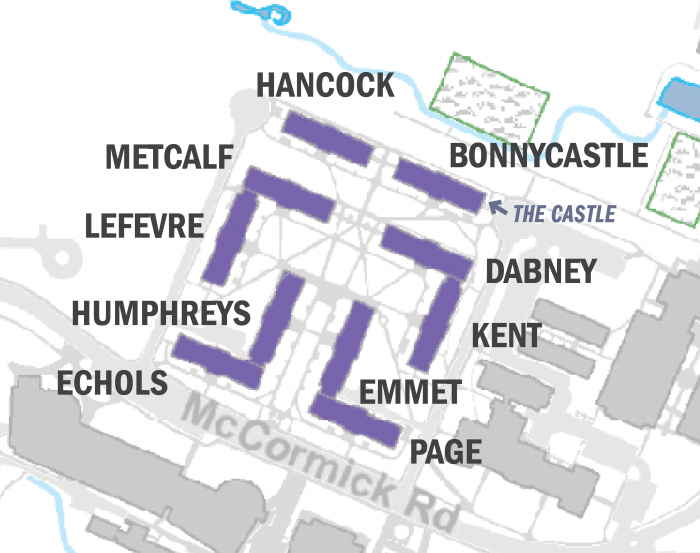What is McCormick Road Hall-Style Housing Like?
McCormick Road’s historic houses — Bonnycastle, Dabney, Echols, Emmet, Hancock, Humphreys, Kent, Lefevre, Metcalf, and Page — host about 1300 students in double-bedroom accommodations in newly renovated halls. Around 45 students live on each hallway and share a common bathroom. Two upperclass Resident Advisors live on each floor.
Amenities & Furnishings
2 extra-long twin beds (80" x 36")
2 desks and chairs
2 dressers
Wardrobes
Soft seating chairs (2 per room)
Window shades or blinds (must be left in place)
Hard surface floors
Wireless connection to the University's computer network
Air conditioning
What's Nearby
Laundry facilities located in Bonnycastle, Dabney, Echols, Hancock, Metcalf, and Page
Lounges and group study rooms
Kitchens
Water bottle filling station
Mailroom
The Castle dining
Observatory Hill Dining Hall
Newcomb Dining Hall
Aquatic & Fitness Center
Scott Stadium
